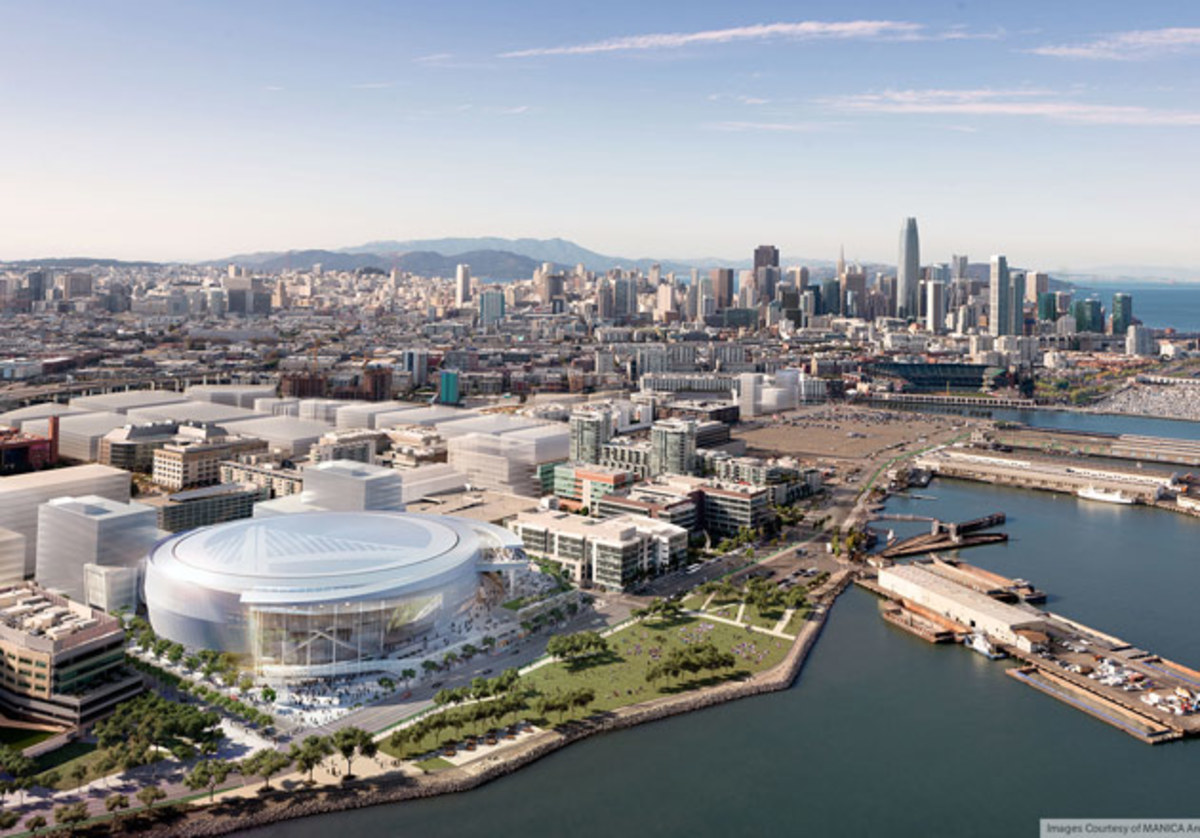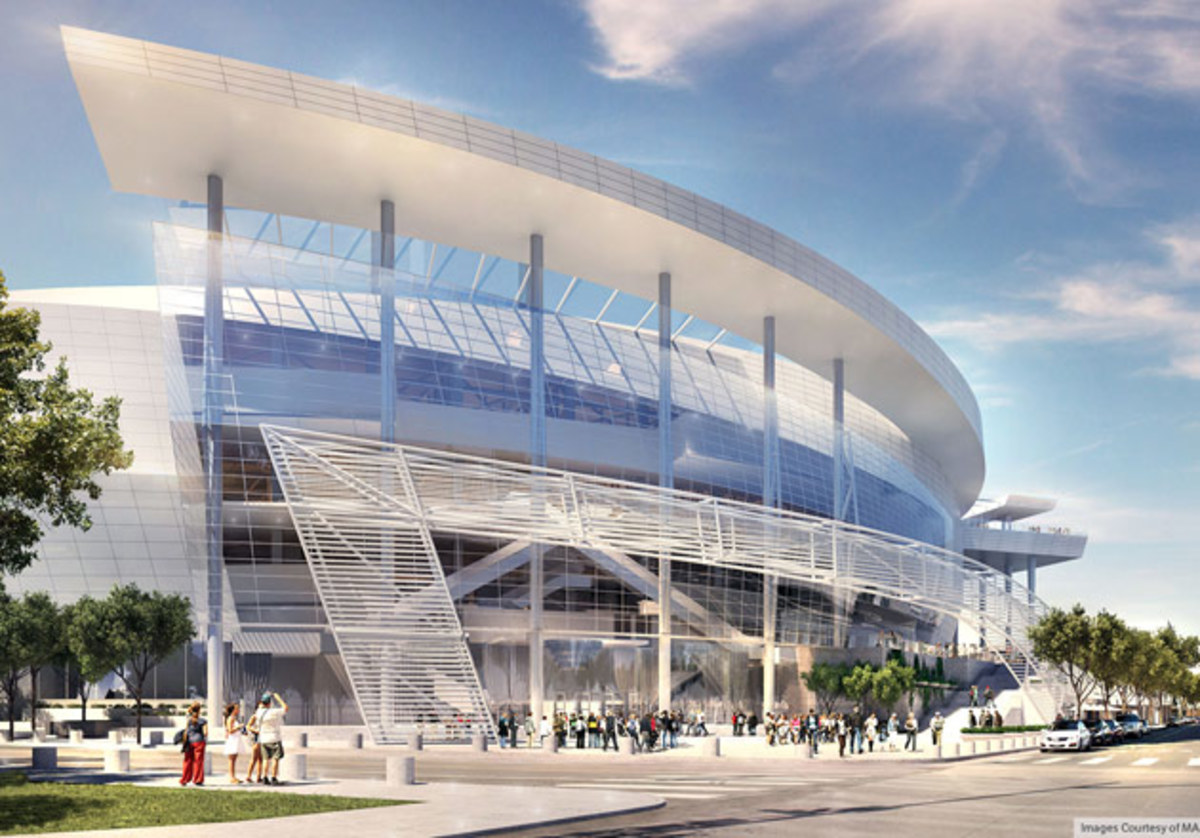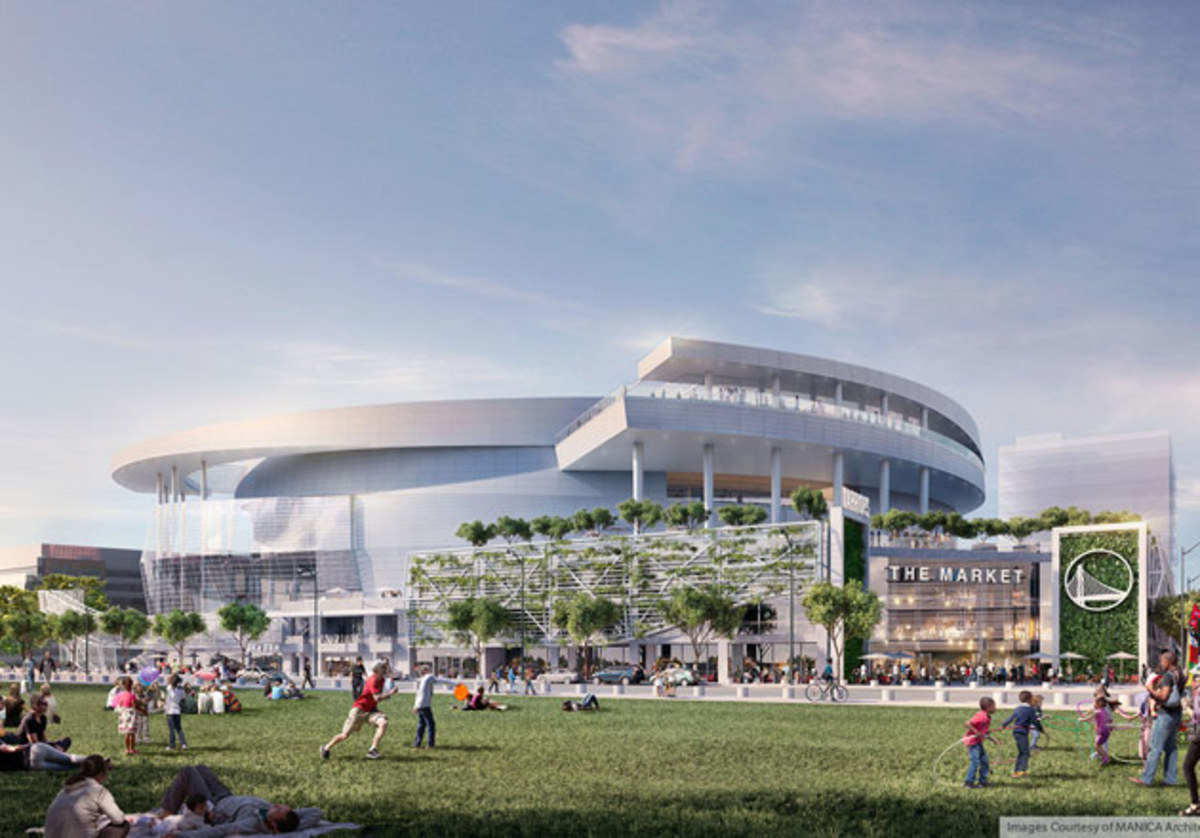Warriors flush toilet look, release new modern arena renderings

The Golden State Warriors have wiped away memories of their most recent plans for a new arena with a fresh iteration for the new downtown San Francisco arena.
David Manica, lead architect of the new arena, went with a new approach for presenting the project. Long gone are site drawings that resembled a toilet. Instead, the latest full-color renderings shed the new arena in a completely different light.
“We’ve learned a great deal throughout this process,” Manica said in a release. “This new design is the culmination of excellent community input and a commitment from this franchise to create a world-class design that San Franciscans will be proud of.”
Changes to the 18,000-seat arena -- on 11 acres of land a few blocks from the Giants’ AT&T Park -- include a revamp of the rectangular viewing deck and more curvature to the arena, erasing any toilet bowl-era memories.



The new arena is slated to open in fall of 2018, but co-executive chairman and CEO of the Warriors Joe Lacob told local media recently he hopes to accelerate that timetable.
The Warriors moved their focus to the Mission Bay site in April after initially announcing downtown San Francisco plans in 2012. Along with the new arena on 100 percent private property -- a move away from a public pier on the waterfront’s The Embarcadero that was met with political and government hurdles -- the development will include 100,000 square feet of retail space, mostly food-oriented, the team says. The new arena includes no public financing or land.
Public plazas fill the site and the view deck remains, albeit curved and lowered, with vistas toward San Francisco Bay. Arena construction will trigger the creation of a new 5.5-acre waterfront park across from the arena.
Manica Architecture leads the arena design and Craig Dykers of Snohetta remains a senior design advisor on the project.
Tim Newcomb covers stadiums, design and gear for Sports Illustrated. Follow him on Twitter at @tdnewcomb.
