Notre Dame expanding, modernizing Notre Dame Stadium in $400 million project
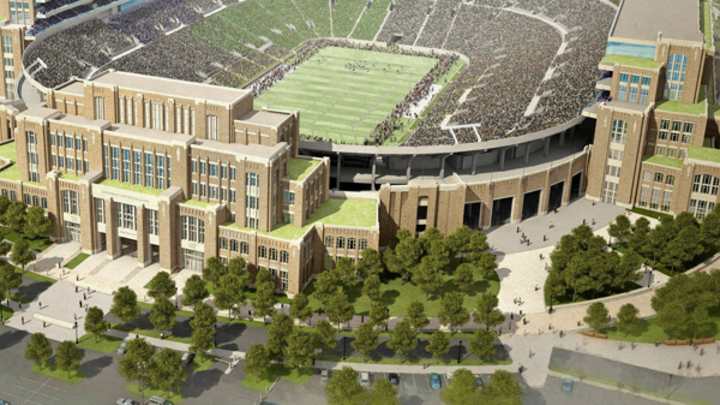
An artist's rendering shows the new structures on the west, south and east sides of Notre Dame Stadium.
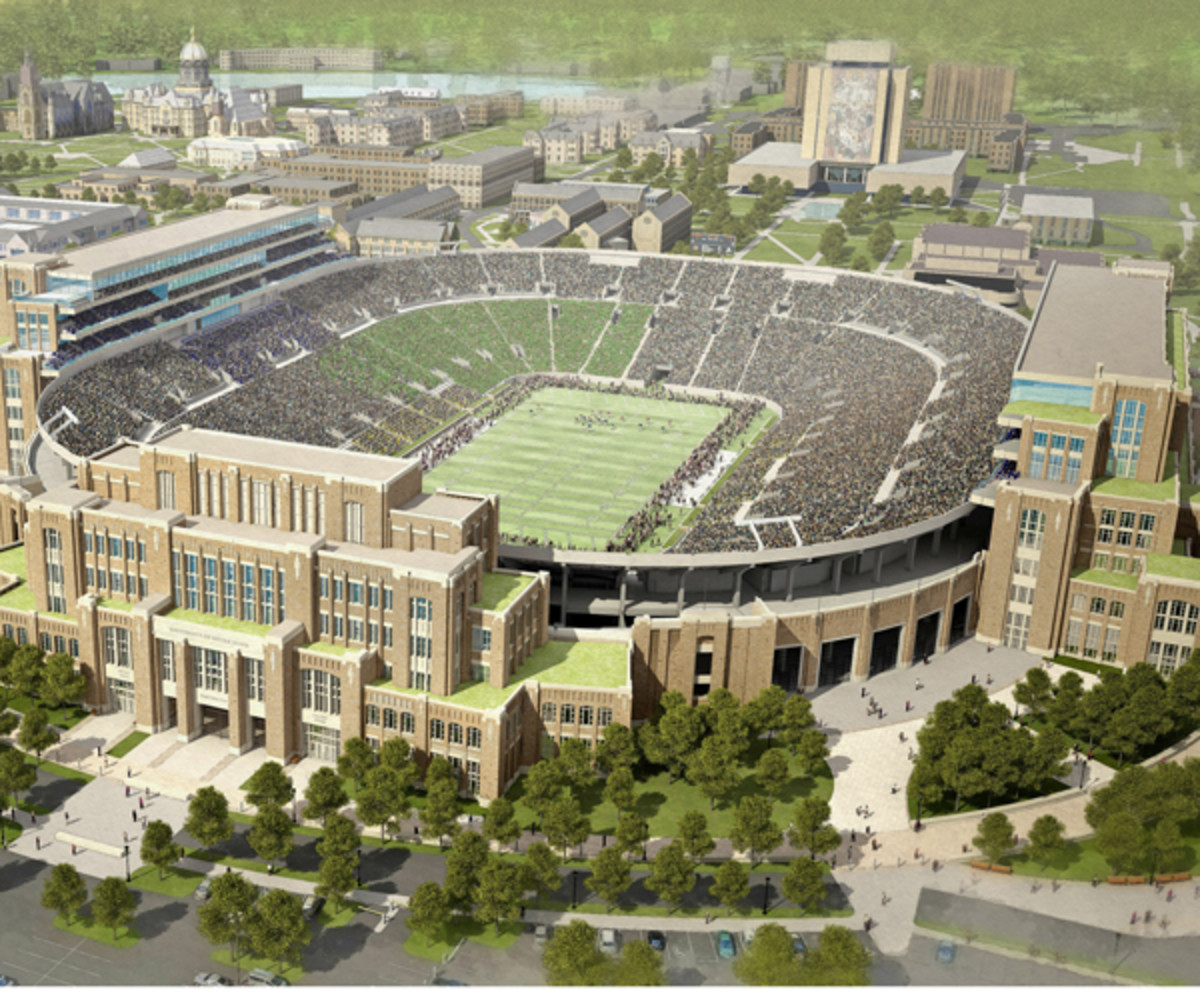
Touchdown Jesus will oversee a $400 million Campus Crossroads Project from his perch overlooking the north end of Notre Dame Stadium. While his space will go untouched, three new academic buildings, totaling 750,000 square feet of space, will tie directly into Notre Dame’s 80,795-seat football stadium, upgrading student experiences, academics and the stadium itself.
Construction is expected to commence once the school raises enough cash, which Rev. John I. Jenkins, Notre Dame’s president, says he’s “certain” will happen because past projects have also been funded by "remarkable generosity." The buildings should take 33 months to complete. Once they're finished, the 84-year-old collegiate gothic-style stadium will have modern amenities added on three sides.
Notre Dame expanding, modernizing Notre Dame Stadium in $400 million project
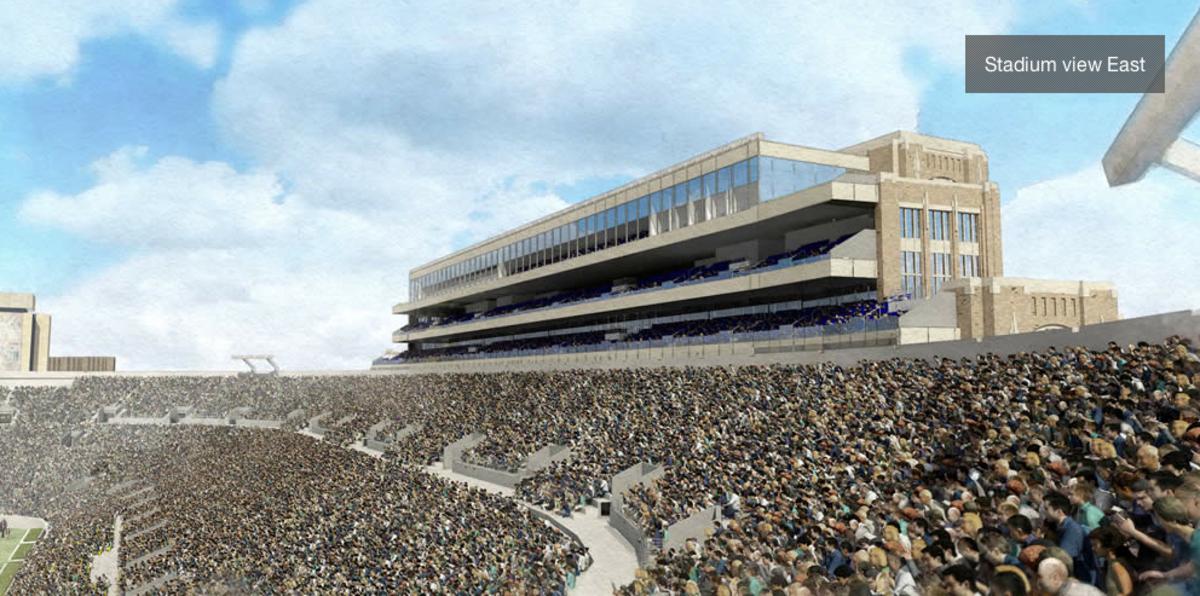
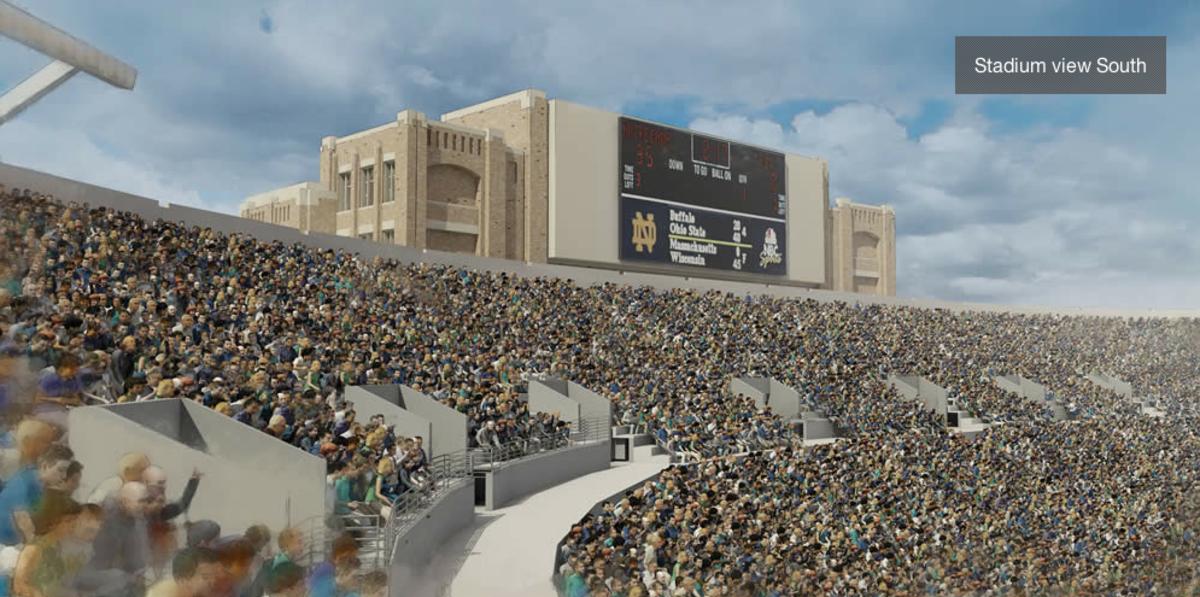
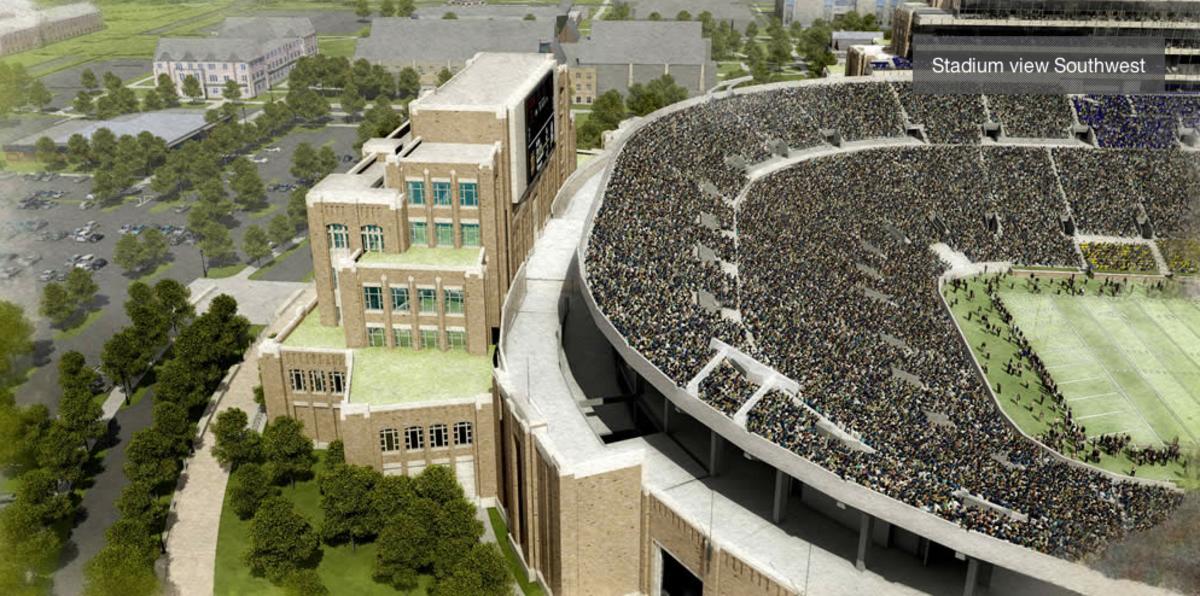
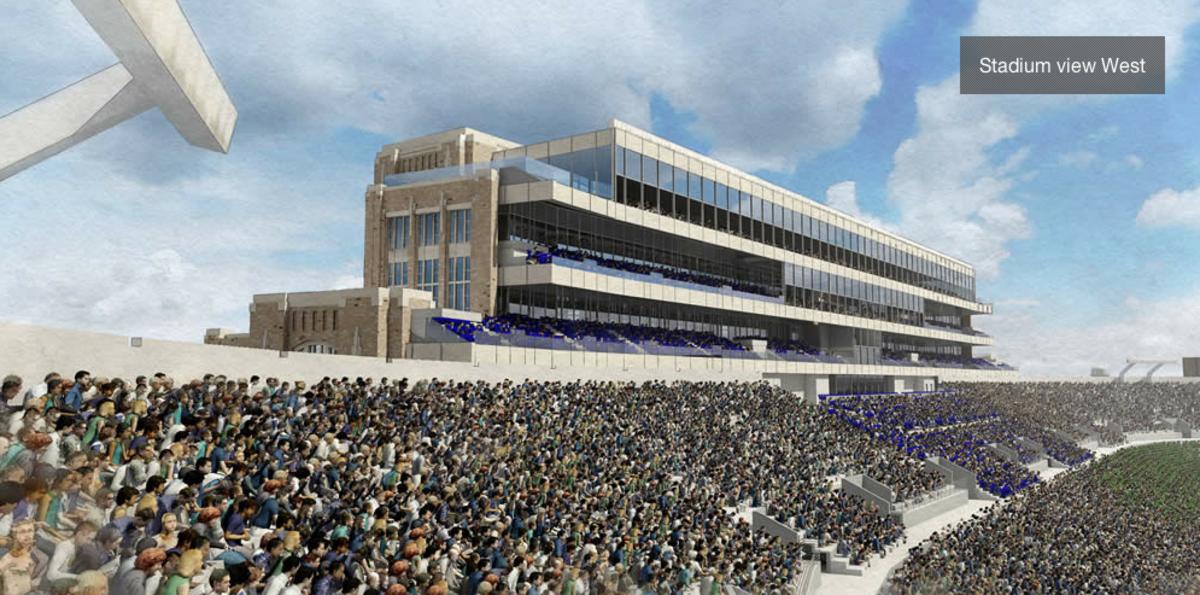
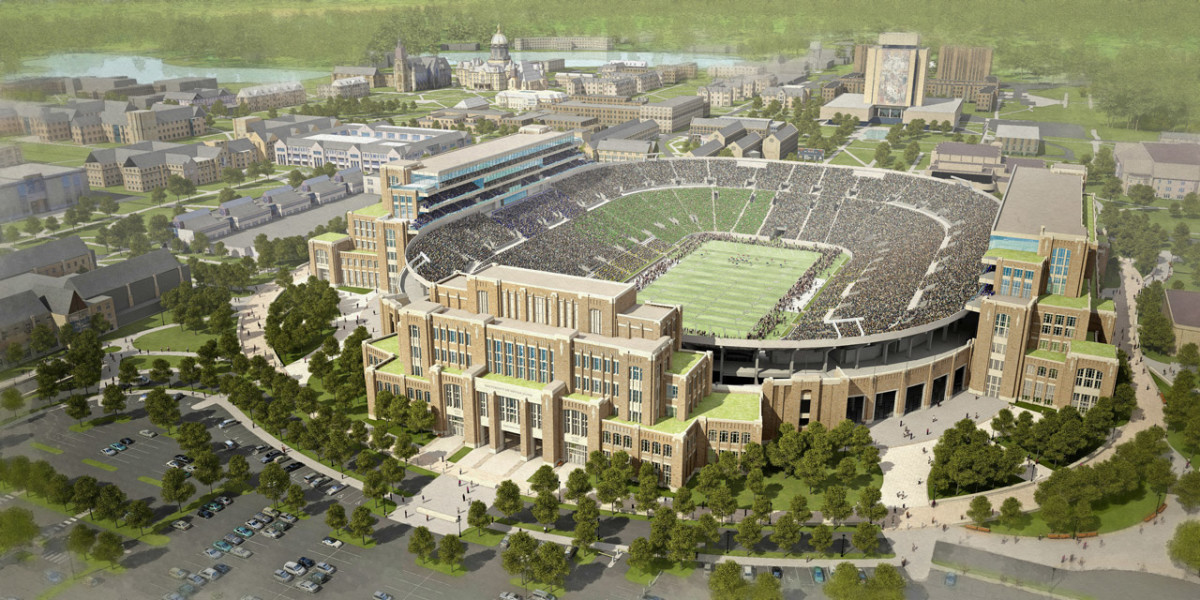
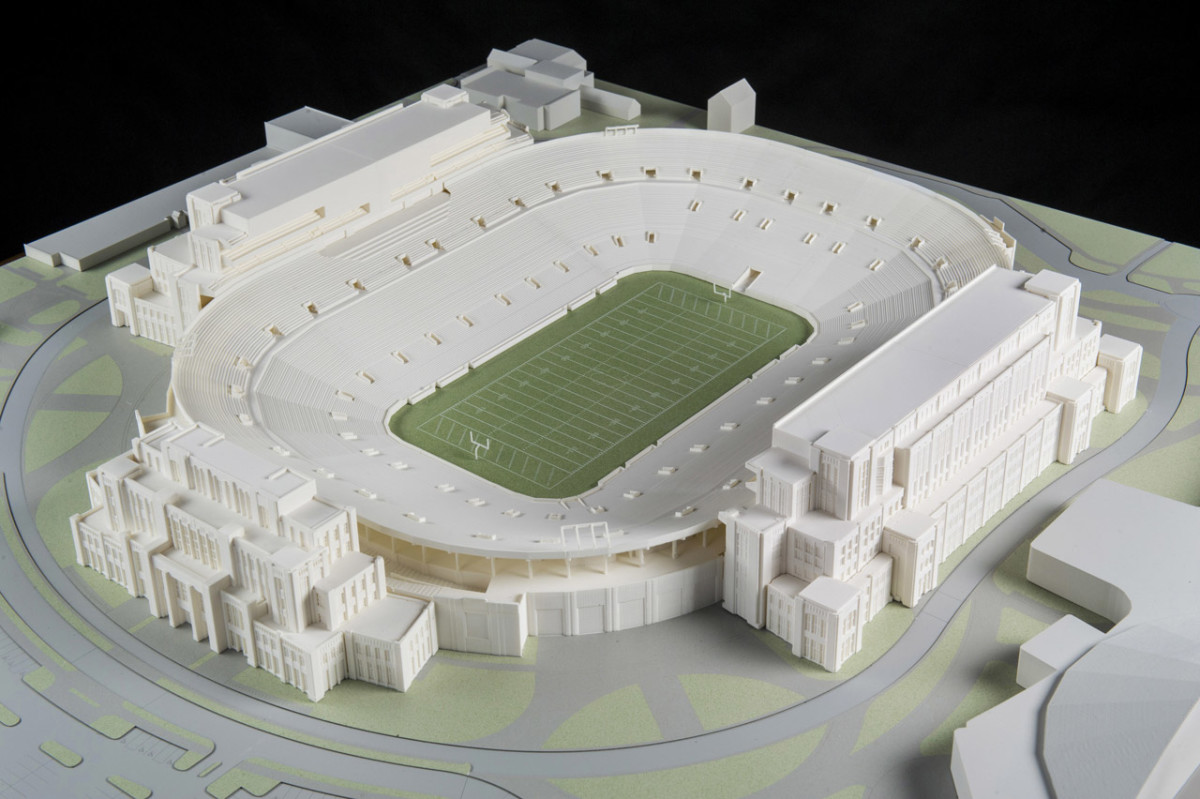
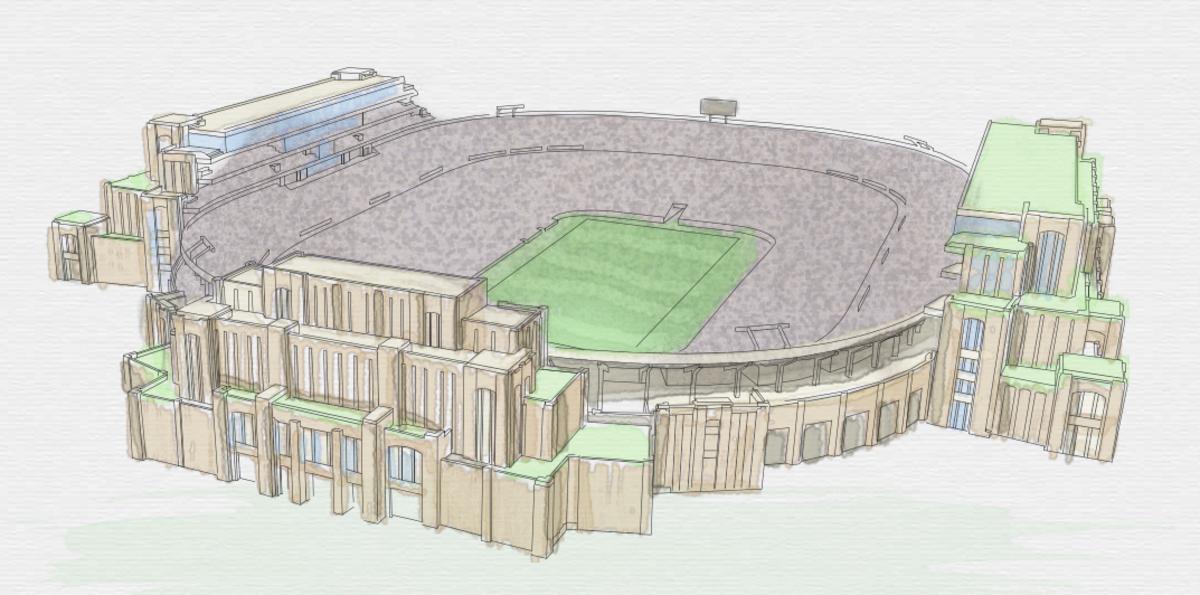
A new building attaching to the west side of the stadium will hold student life services, a recreation center and a career center. With a large ballroom capable of holding 500 people, the building can also host large functions. On the east side, a new building will house both the anthropology and psychology departments, as well as a digital media center.
With nine-story structures on both the east and west sides of the stadium, Notre Dame will also be able to add 3,000 to 4,000 indoor and outdoor club-level premium seats on three levels -- likely stretching the stadium's capacity to somewhere around 84,000 -- with terraces on each building offering up views of both the campus and the playing field. When football is not being played, Notre Dame plans for the stadium-related features to be available for both community and campus use.
Modernized concession facilities will also get woven into the new structures, and technological upgrades will include improved broadband coverage.
[vimeo 85274266 w=500 h=281]
The existing press box will get torn out and replaced by new seats, moving the press to the east side of the stadium. NBC Sports, however, will still broadcast from the west side.
On the south end of the stadium, a new six-story building will be built for the Department of Music and the Sacred Music at Notre Dame program. The structure will make room for the installation of a new scoreboard -- don’t fret, Notre Dame promises to steer clear of commercial signage or advertising -- and offer up a completely redesigned Frank Leahy Gate, creating what school officials call a “grand entrance to Notre Dame Stadium.” Don’t expect any additional seating on the south side, but there will be a “hospitality area” within the new building.
A decision on the future playing surface hasn’t been made.
[vimeo 85175517 w=500 h=281]
“The integrated nature of this project will maintain the compact walkability of campus, facilitate deeper connection and collaboration across the various units of the university, and offer an exciting addition to what we believe is the best on-campus student learning experience in the country,” Jenkins wrote in the letter to the campus community Wednesday.
With The S/L/A/M Collaborative leading the design, and with RATIO Architects and 360 Architecture helping with the sports-related aspects, the aesthetics of the new buildings will follow with the original design, inspired by coach Knute Rockne. There are simply some things Notre Dame will not change.
Tim Newcomb covers stadiums, design and technology for Sports Illustrated. Follow him on Twitter at @tdnewcomb.
