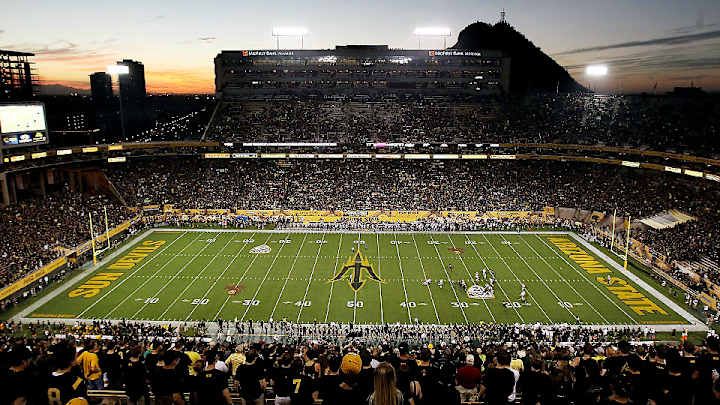Stadium Spotlight: Sun Devil Stadium gets modern upgrade on desert roots

Tempe Butte. Hayden Butte. “A” Mountain. Whatever you want to call the desert landscape that Sun Devil Stadium nestles right against, the rockface gives the 56-year-old stadium a character so very fitting.
Opened in 1958, Arizona State's Sun Devil Stadium originally sat 30,000, all pressed against Tempe Butte. The original Phoenix-based architect of the stadium, Edward L. Varney, was a student of famed architect Frank Lloyd Wright and likely brought Wright’s theories of incorporating natural elements into the structure of Sun Devil Stadium.
To initially carve out space for the stands, crews physically cut away from the western butte, tucking the stadium into a “saddle” between two buttes and building the grandstand directly onto the bedrock.
Arizona State's D.J. Foster stars at, but won't define himself by football
So cozy and close, the 1,398-foot high point -- not tall enough to earn mountain designation, even if the Tempe campus affectionately calls it so -- on the west side of the butte easily pops above the grandstands, reminding the 71,700 fans of Tempe’s desert atmosphere.
With bedrock surrounding a concrete structure comes both strong fan connections to a singular element and challenges (having rock surround a stadium can make it tough to move people around the venue quickly or find space for support services), which is why Arizona State is in the midst of a fundraising campaign to improve the functionality of the venue without losing the nostalgia of Tempe Butte.
• RICKMAN: Where does Arizona State sit in Power Rankings?
“It creates a unique opportunity for us to work with a stadium already with an identity,” says Tim Cahill, HNTB architect, part of the team working on the Arizona State renovation and designer of the 49ers’ new Levi’s Stadium. “The (setting) is certainly unique to Arizona State, and we want to capitalize on that -- the heritage of the desert.”
Krista Shepherd, Gould Evans architect and also part of the redesign team, says the locals clamor to explain their connection with the butte. She wants to enhance the desert landscape of the area, and early plans call for creating a “porous” structure with views from the outside into the stadium, as well as back to Tempe and, of course, of the butte.
• INSIDE READ: Bercovici's loyalty to ASU rewarded with start vs. UCLA
Inside, while designers must remain mindful of the topography and just how much bedrock they can excavate, the conceptual design calls for opening up and reconfiguring concourses to allow for natural breezes and openness. Along the way, the stadium will get new concessions, restrooms and premium seating options by the time the renovation is completed before the 2017 season.
While opening a variety of fresh view corridors, plans call for downsizing the upper seating bowl, creating a more intimate lower-bowl experience with reconfigured sightlines on every level in a slightly smaller capacity venue. Plus, as Cahill says, bringing in the form of the upper bowl -- 5,700 seats were already removed from the north end zone’s upper deck for this season as a precursor to the project -- will make Sun Devil Stadium appear to sit in the butte even more than it does now.
• STAPLES: How Arizona State-UCLA affects Notre Dame's playoff hopes
Tim Newcomb covers stadiums, design and gear for Sports Illustrated. Follow him on Twitter at @tdnewcomb.
