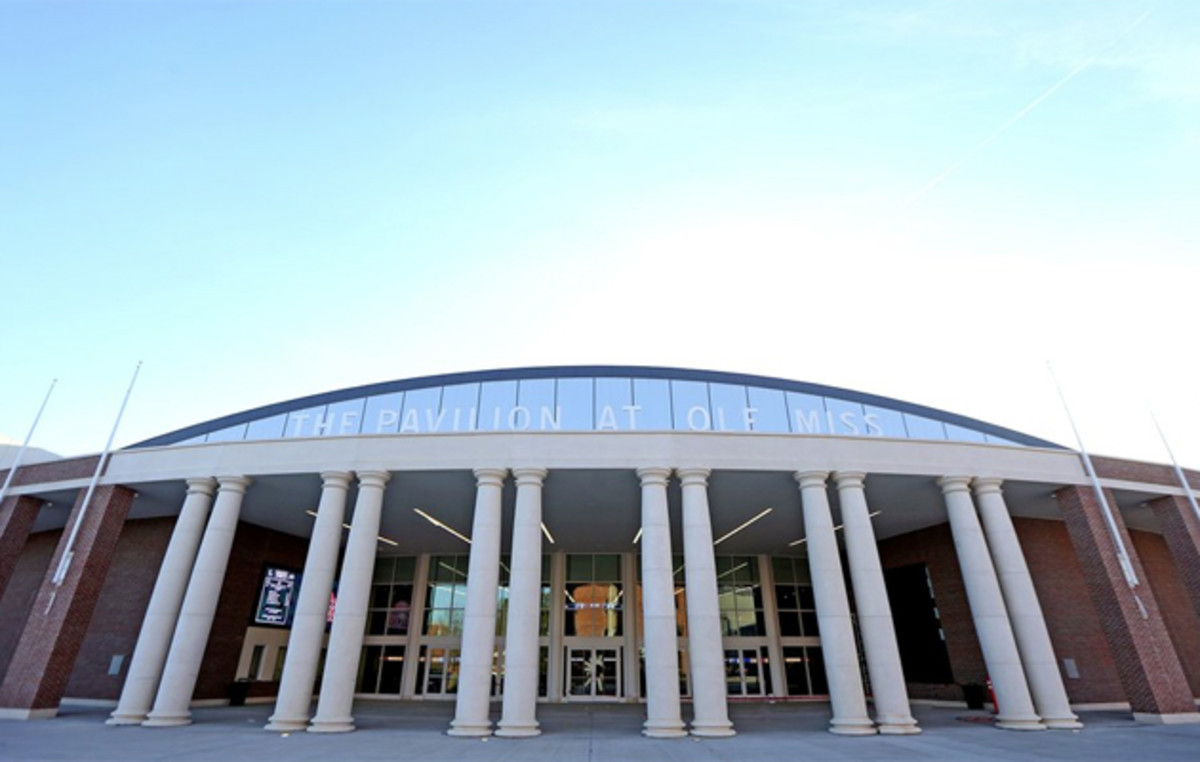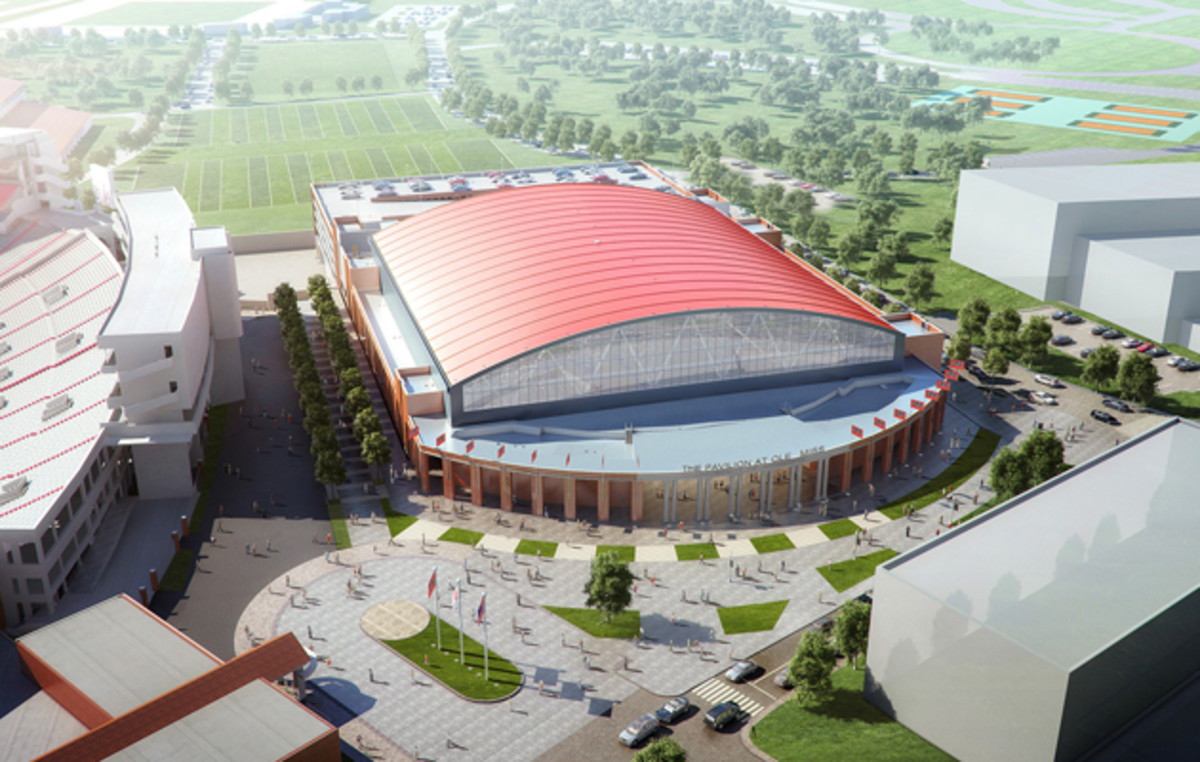Check out Ole Miss’s brand new basketball arena, the Pavilion

The new Pavilion at Ole Miss may sit next door to Vaught-Hemingway Stadium, but in no way is it in the football stadium’s shadow.
Opening on Jan. 7 when the Rebels host Alabama, the brand-new 9,500-seat multi-purpose arena creates a new centerpiece for the updated athletics complex near The Grove, the school’s central open space and well-known tailgating destination.
As part of the school’s Forward Together campaign, which launched in 2011 and includes an ongoing update to Vaught-Hemingway and other athletic facilities, AECOM designed the $96.5-million Pavilion to host basketball, volleyball, concerts and academic events.

With more than 225,000 square feet, the building has the largest center-hung video display board in college sports with nearly 2,400 square feet of LED on the Daktronics board. The center-hung configuration will consist of 13 video displays.
The venue houses men’s and women’s locker rooms at almost 1,500 square feet, and includes 1,700 premium seats, courtside and baseline seating for students, and three club areas.
Jon Niemuth, director of sports for AECOM, the arena’s architect, says a series of Doric columns marks the main entry in a reference to the “southern traditional architectural style of the Ole Miss campus.” In addition, a sweeping barrel roof allows a grand clerestory (a high section of wall) window wall to draw natural light directly into the seating bowl. Fans meandering the main concourse and mezzanine levels will enjoy views directly into the bowl.

Designed for multiple uses, retractable lower seating can change the setup of the event floor and the north entry will double as a food court on non-game days with its Wi-Fi-enabled lounge, Steak n‘ Shake, Raising Cane’s, team store, ticket office and more.
Keith Carter, senior associate athletics director and executive director of the Ole Miss Athletics Foundation, says the AECOM master plan—the firm is also spearheading the updates to the football stadium—was to create an ease of operations by placing the stadium and arena together. Along with the Pavilion, a new five-story parking garage with 800 spaces will serve the entire Oxford campus.
Tim Newcomb covers stadiums, sneakers and technology for Sports Illustrated. Follow him on Twitter at @tdnewcomb.
