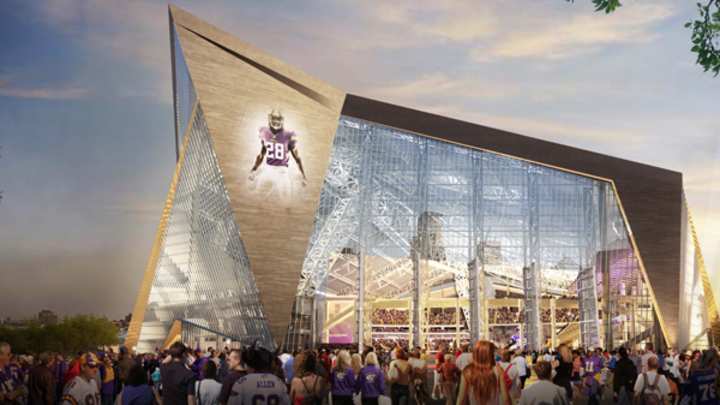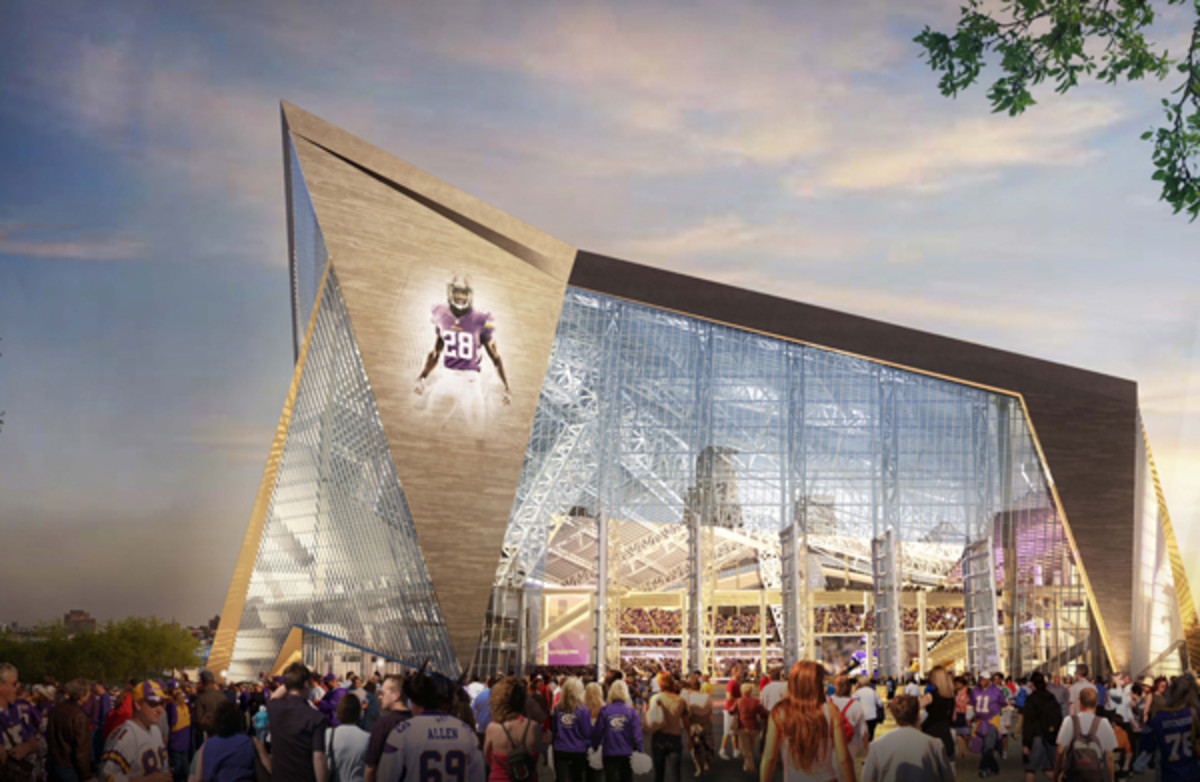The Vikings Welcome Both Snow and Sun with the Sharp, Clear Roof On Their Stadium

HKS Architects rendering of the new Vikings stadium.

Atlanta can keep its oddly-shaped retractable roof. Minnesota is on to the next wave. Monday evening saw the unveiling of the upcoming Vikings stadium and its the marquee feature: a clear, dramatically-slanted lid. As explained by Bryan Trubey, the principal at HKS Architects, which designed the stadium, the planned venue will be capped by the nation’s first translucent ethylene tetrafluorethylne (ETFE) roof. Put simply: this place won't be mistaken for the Metrodome.
But that half-clear, half-covered look in Minny isn't just a design flourish.To ward off Minnesota's ferocious wintry weather, the Vikings required something different for their roof. We all saw what heavy snow loads did to the Metrodome over the years, collapsing its bubble multiple times. Nobody wants that to continue (snow-fighting measures were one of the primary selling points when raising funds for the new stadium), so Trubey nixed the idea of a dome and instead went slanty. By angling the roof from high to low, snow will simply (in theory) slide right off. Since gravity should ensure that snow doesn't accumulate to any great extent, HKS will be able to use a single, large steel truss running the length of the roof to support the transparent ETFE. Eschewing the network of overhead beams that would have been necessary with a traditional ceiling will give the stadium one of the lightest hard-roofs in the world.
The lightweight, glass-like ETFE not only allows designers to cantilever the roof over the edges of the structure, but it also basically begs sunshine to pour inside. “The sunlight creates the look and feel of an outdoor stadium with advantages of an indoor stadium,” Trubey says. Additionally, the sunlight-filtering roof serves as a natural, efficient energy system, drawing the warm sunlight into the stadium during the winter months and using the building’s energy system to push that air down while ventilating hot air out the top of the roof during warm summer months.

The unveil wasn't just about the clear roof. There are also doors. (Unsurprisingly, roofs and doors take center stage in Minnesota). The yet-to-be-named venue—naming rights will come years down the road—also features 95-foot-tall pivoting glass doors, the largest in the world. Tying the doors visually with the roof creates an overall “airy” atmosphere, something Vikings co-owner Mark Wilf says will “feel great for the fans.”

To talk hard numbers, the 1.6-million-square-foot building will have seven levels and seat a minimum of 65,000 for Vikings football. The state-owned structure is being billed as a multi-purpose venue for use year-round, hosting everything from soccer and baseball to conventions and concerts. As is typical with modern-day venues, the Vikings will offer over 12,000 square feet of video boards, with two large boards each over 50 feet high and 120 feet wide, plus an additional 3,385 linear feat of HD ribbon board. High-capacity WiFi will handle fan traffic once the building opens in 2016 (groundbreaking is set for October 2013).
The Vikings clearly want to set a new visual standard in Minneapolis, and the stadium, with its groundbreaking translucent roof, should accomplish that. Now the team needs to ensure that the product inside it remains as attractive.
Tim Newcomb covers stadiums, design and technology for Sports Illustrated. Follow him on Twitter at @tdnewcomb.
