Lemons into lemonade: How architects solve unusual stadium problems

Sometimes things don't go according to plan. That's fine when you're running a defensive play, because you can adjust on the fly, but when you're building a multi-billion dollar sporting arena, you'd better have a good solution. We rounded up the most creative solutions designers have found to problems they faced. Sometimes when you're given lemons, you gotta turn them into lemonade, and then sell that lemonade for like $26 at sporting events (can we get a commission to look into lemonade price inflation, please?)
Barclays Center, Brooklyn, New York
The bus situation
New York City puts a premium on space. Dense urban neighborhoods require building an entire 18,000-seat arena from the ground up while mixing with a variety of businesses, living areas, and nightlife that you wouldn’t find in, say, the Midwest. One major problem? Fitting full-size team buses and semi-trailers hauling players, entertainers and loads of concert and other equipment in the very minimal space around the arena. To get around the problem, AECOM designed an elevator solution in Brooklyn, says AECOM’s Steve Duethman. Turning off of Flatbush Avenue, the buses and semi-trailers enter the Dean Street load-in area and descend from street level to event level while getting spun around in the process.
Daytona International Speedway, Daytona, Florida
The high school stadium situation
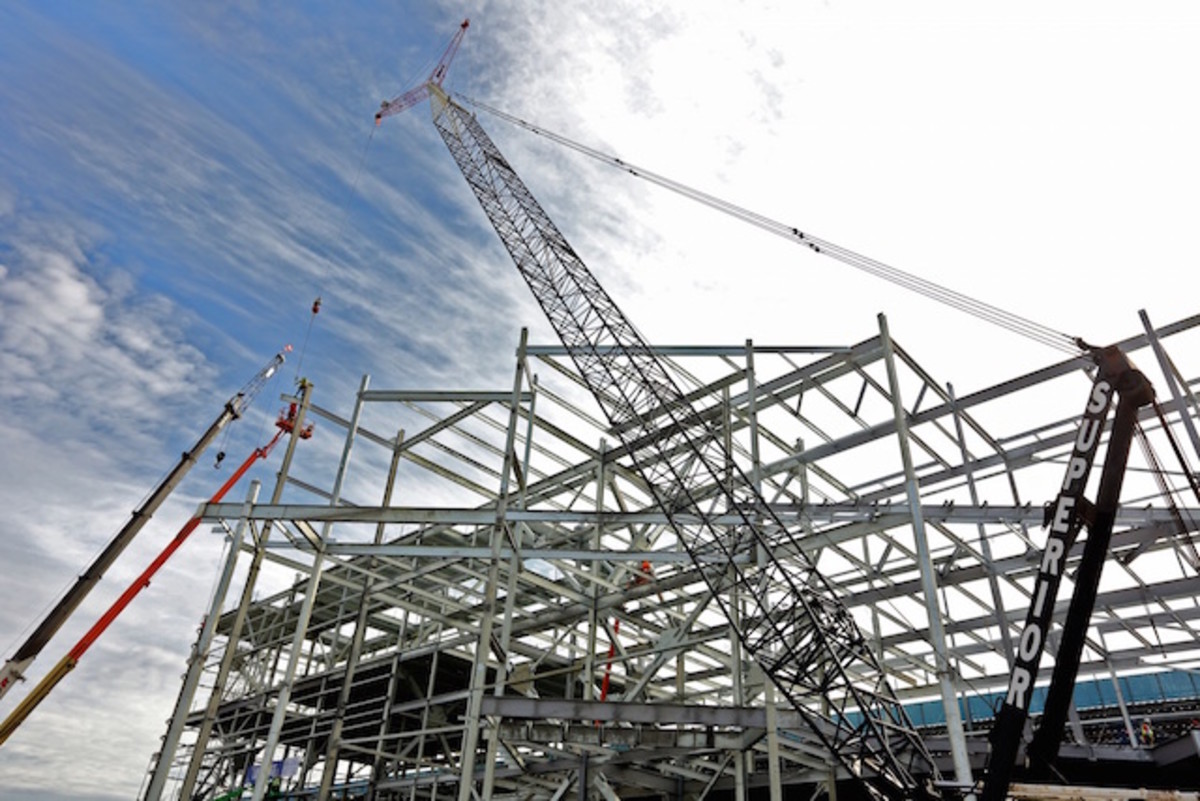
Sure, Daytona may draw over 100,000 fans on raceday, but they also gave said fans a typical racing stadium experience: one that resembled an oversized high school football stadium. Even with over 100,000 seats, Daytona was all bleachers. With no concourse, all amenities were on the ground level, where beer spills dropped right through the bleacher seats onto spectators’ heads. Plus, walking 70 feet up to your top-row seat — the best seat in racing, mind you — wasn’t a trek you wanted to take too often.
Currently underway at Daytona is a Rossetti-designed surgical renovation that is turning Daytona into racing’s first-ever modern-style stadium with two concourse levels above the ground floor, escalators bringing fans close to their seats, and the ability to enter the stands from the back, not the bottom. Daytona will erase the high school feel (and the impromptu beer showers) fully by 2016’s Daytona 500.
Coors Field, Denver
The vacant seat situation
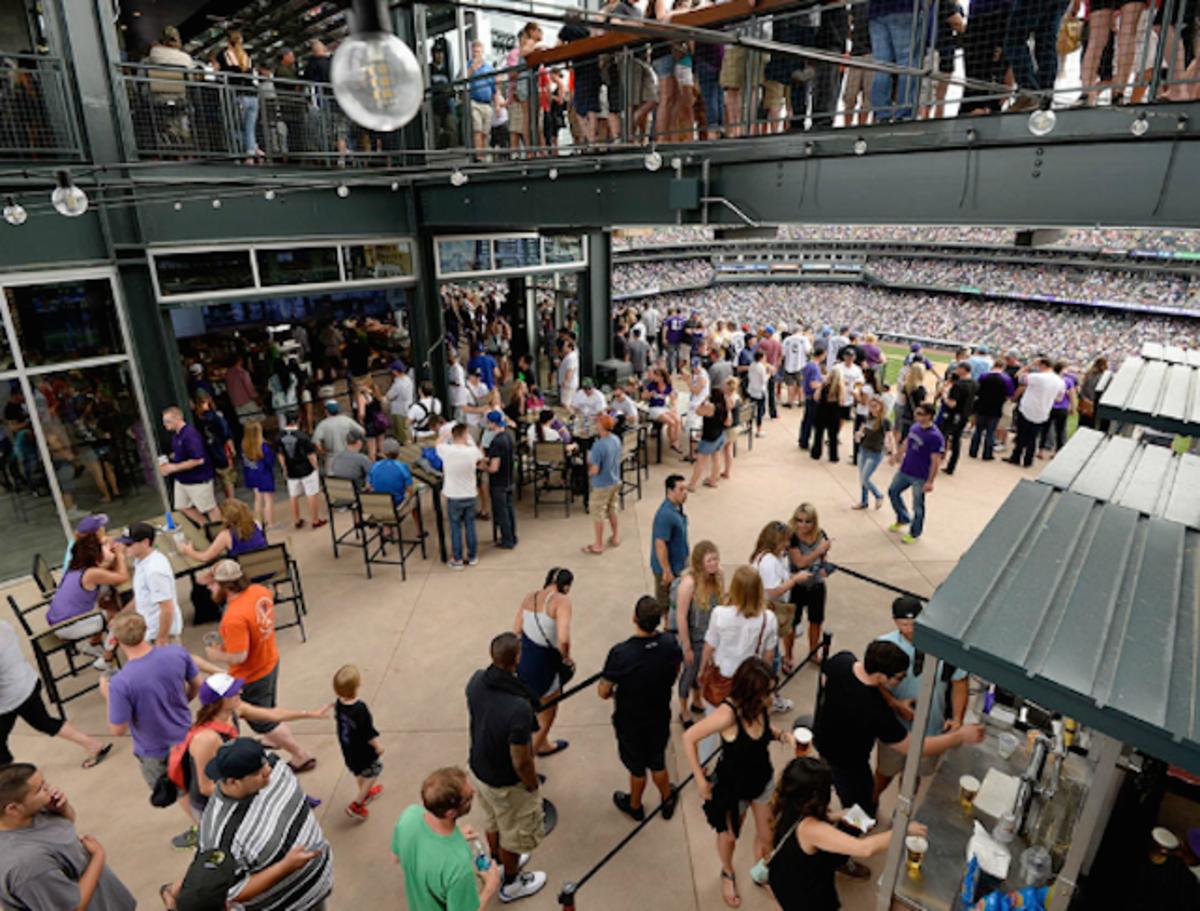
When Coors Field was designed in the early 1990s, architect Joe Spear warned the locals they probably didn’t want to build more than 40,000 seats. Denver officials didn’t listen and the Rockies to go mile-high with 50,000 seats in a baseball-specific park. Years later, some of those seats sat largely unused, save for when the Yankees came to town or those occasional playoff runs. To fix it up, Spear drew from a popular trend in the Denver district Coors Field sits and designed a rooftop bar. The Rockies ripped out 3,300 physical seats and replaced them before the 2014 season with a trendy upper deck watering hole. The space features heaters, food and beverage options, and a completely new way to experience baseball in Denver, all without dropping actual capacity figures.
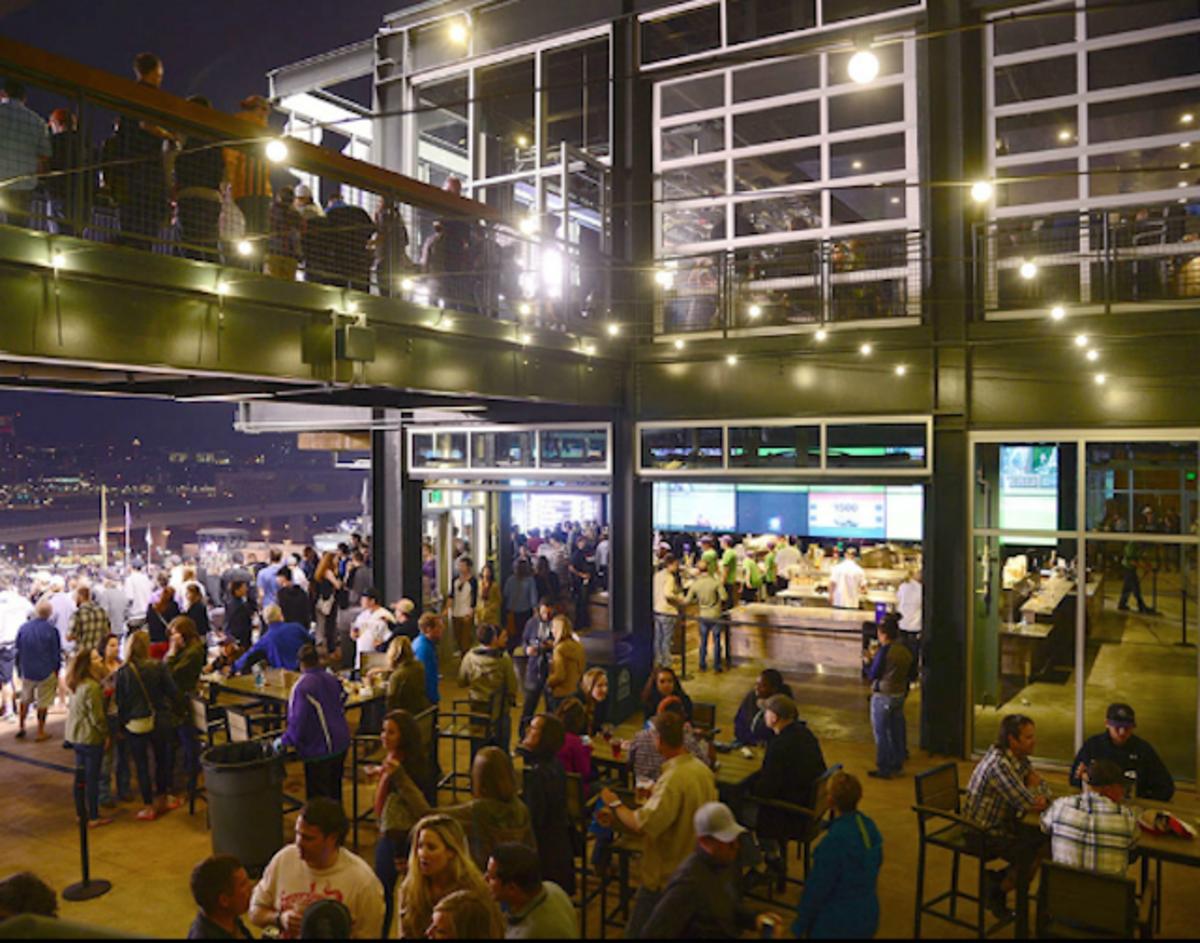
Davis Wade Stadium, Starkville, Mississippi
The disconnect situation
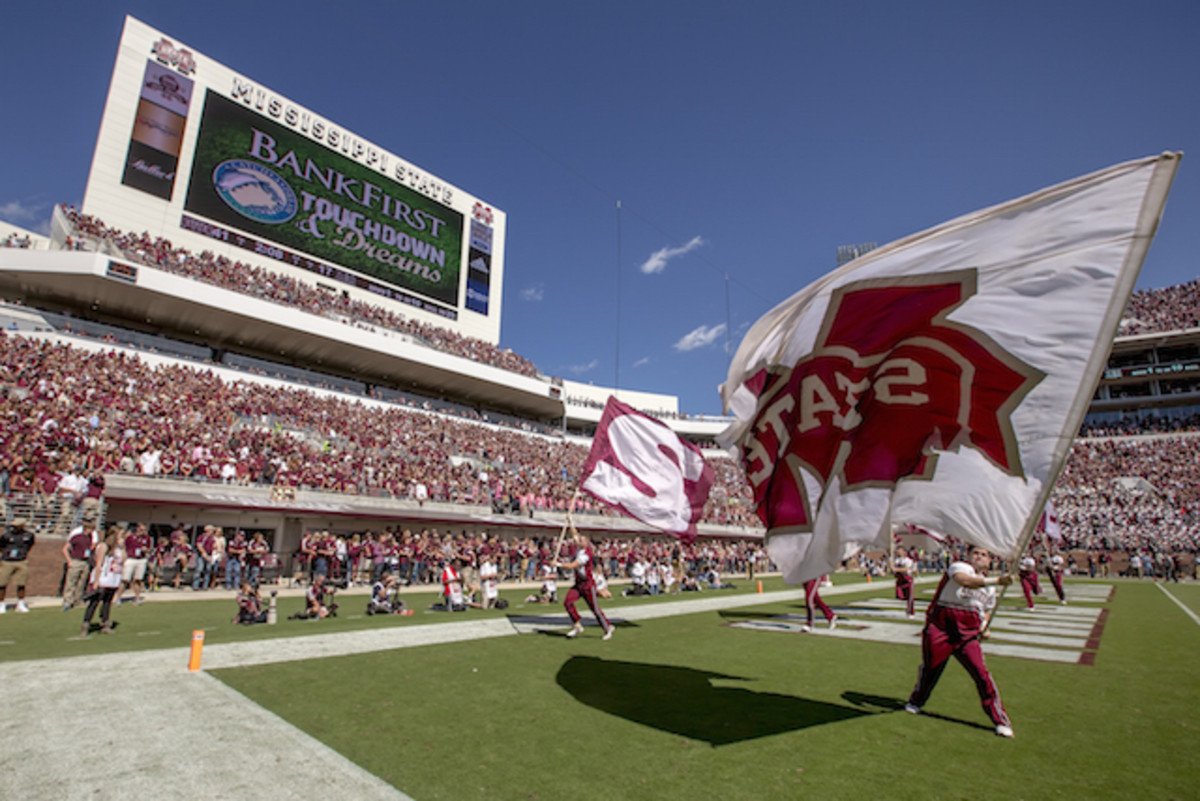
Let’s use Hail State as our example. Fans pack the Junction in Starkville, Mississippi, before Mississippi State games. As is growing common across the college football landscape, teams and coaches make a ceremonial march from a set campus location through the main tailgating spot on campus directly into the stadium. While fans clamor to witness the event, hoping for a unique Instagram post or a high-five along the walk, once the players enter the stadium, that connection turns into disconnection. Whether the HNTB-designed brand new Levi’s Stadium for the 49ers or the completely new remodel by 360 Architecture for the north end zone at Mississippi State’s Davis Wade Stadium, field-level clubs provide a new in-stadium avenue for fans to continue team interaction as players pass through the clubs en route to the field.
EverBank Field, Jacksonville, Florida
The boring situation
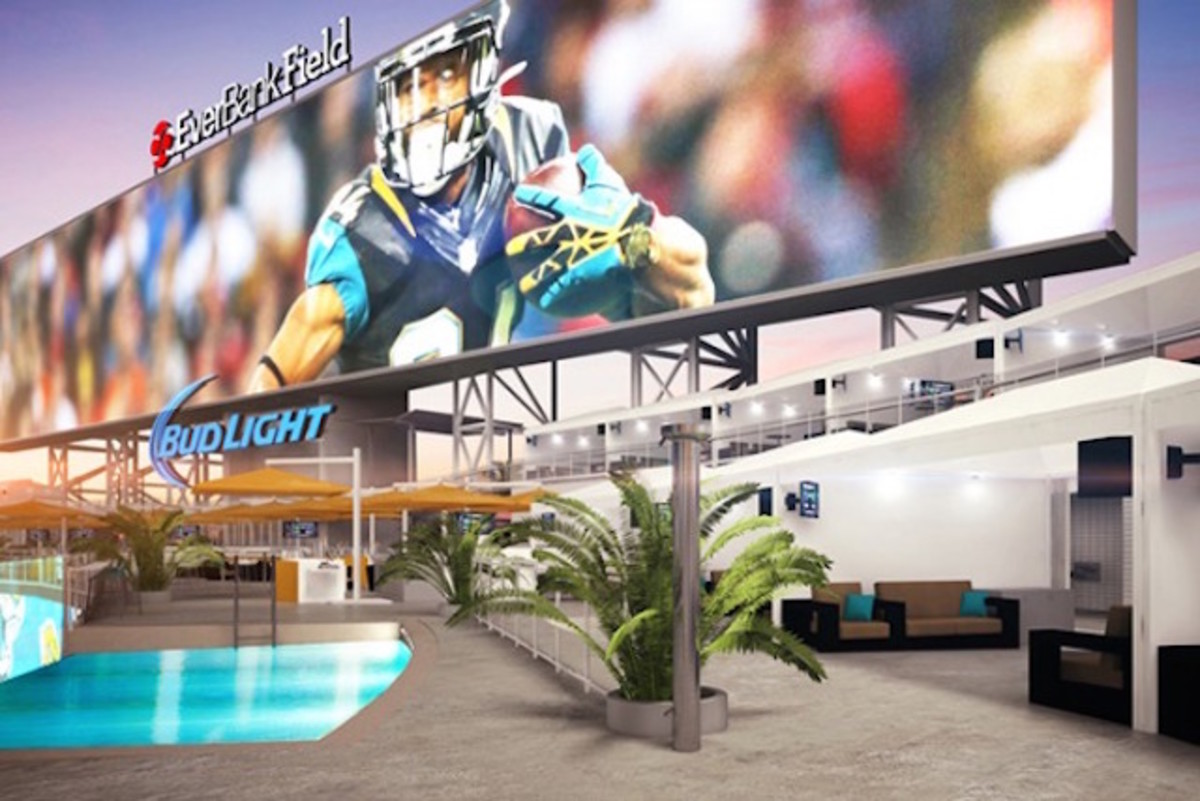
EverBank Field had an end zone space just like every other football stadium in the country, with 9,500 bland seats in the north end zone to prove it. Jacksonville thought that should change to something with a little more fan intrigue and that could make the team some more cash. Their solution? A ballpark-like amenity consisting of a two-level party deck, complete with 16 cabanas (for rent, of course) surrounding two swimming pools, which was completed before the 2014 season. “The ways to watch a game, experience it and socialize at a game is changing,” Spear tells Extra Mustard, “and it is really cool to see these team owners respond.”
Spartak Stadium, Moscow
The weather situation
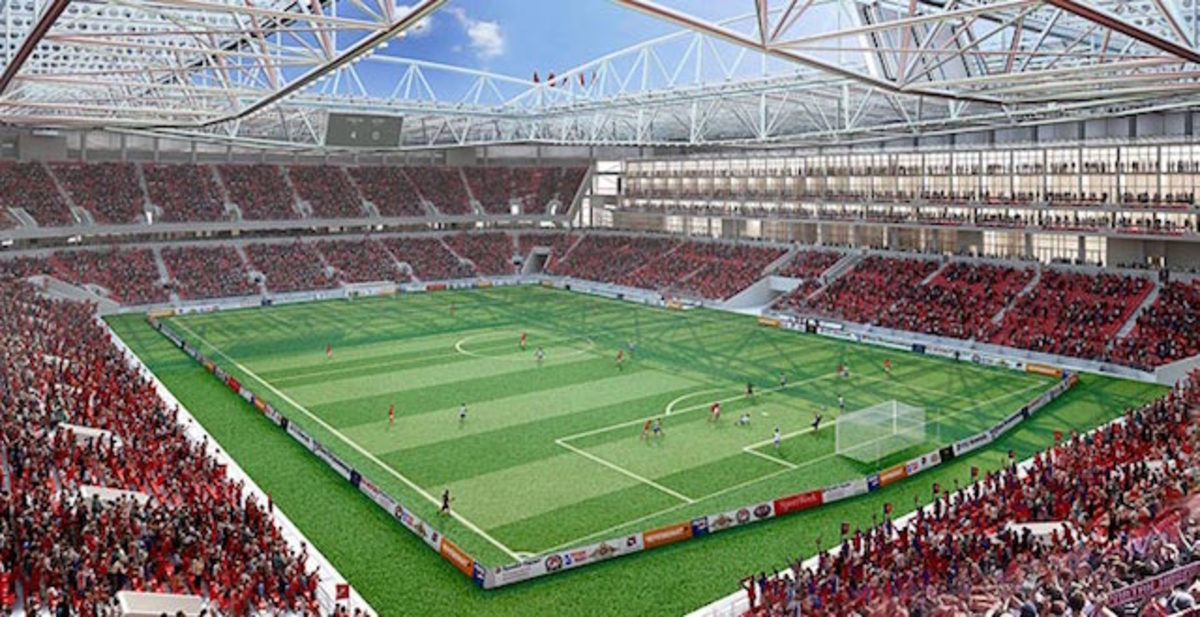
Moscow has a little issue with extreme weather. In one season, you can see temperatures rising to sweltering Qatar-level highs, while in another season you get, well, Moscow-like lows. The new, opened in 2014 to replace the old structure in use since 1935, needed materials and design to handle the extremes, ensuring that the millions spent on the shiny new structure with staying power and the ability to keep fans comfortable. AECOM designed an arched steel roof that could handle heavy snow loads in the winter, while keeping fans cool in the summer.
Fenway Park, Boston
The money situation
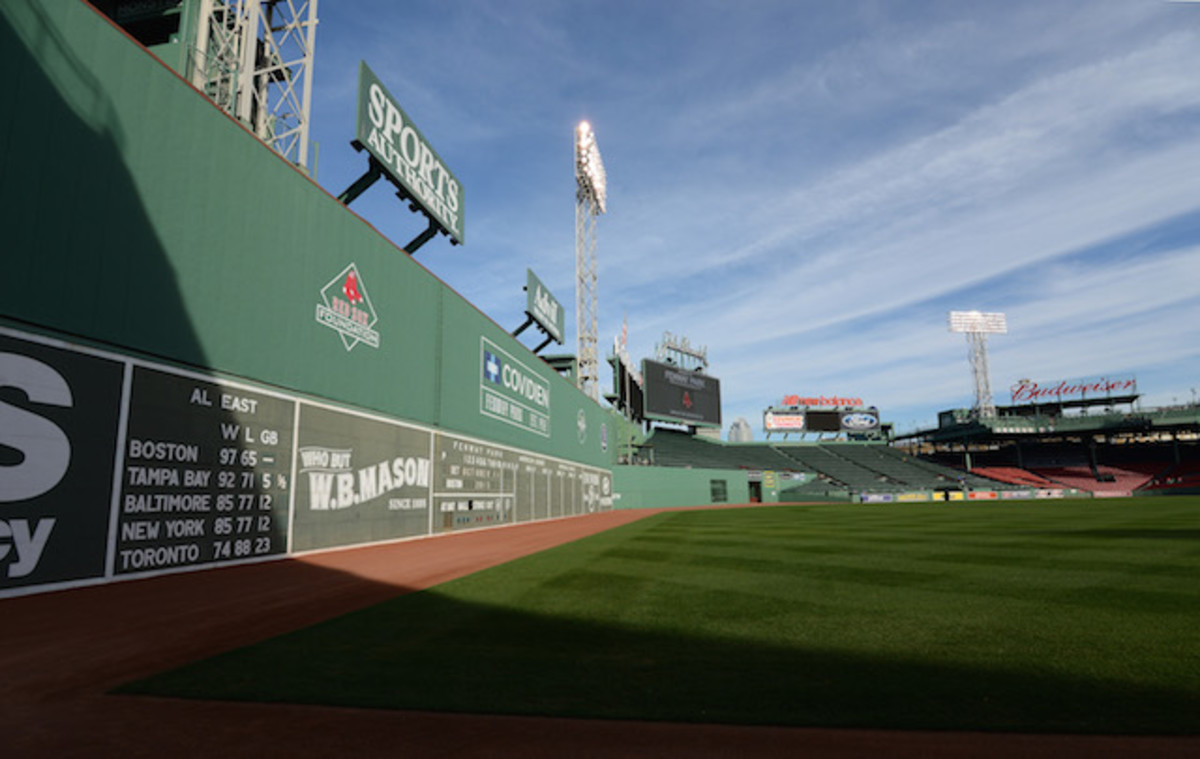
The oldest professional stadium still in use in the U.S. has the well-known and well-documented Green Monster poised in left field. Why? Because of money, of course! What we know as the Green Monster, reaching 37 feet, 2 inches tall and stretching 231 feet across Fenway Park’s left field, started simply as a wooden fence. With Boston’s ballpark situated on a quirky nine-acre lot within the Fenway neighborhood, original owner John I. Taylor wanted to create a little business-minded privacy between left field and Lansdowne Street behind it. No free in-game peeks here, as was common in the day. What started as a 10-foot-tall embankment with a fence atop it eventually turned into the nostalgia-filled landmark we have today.
Tim Newcomb covers stadiums, design and gear for Sports Illustrated. Follow him on Twitter at @tdnewcomb.
