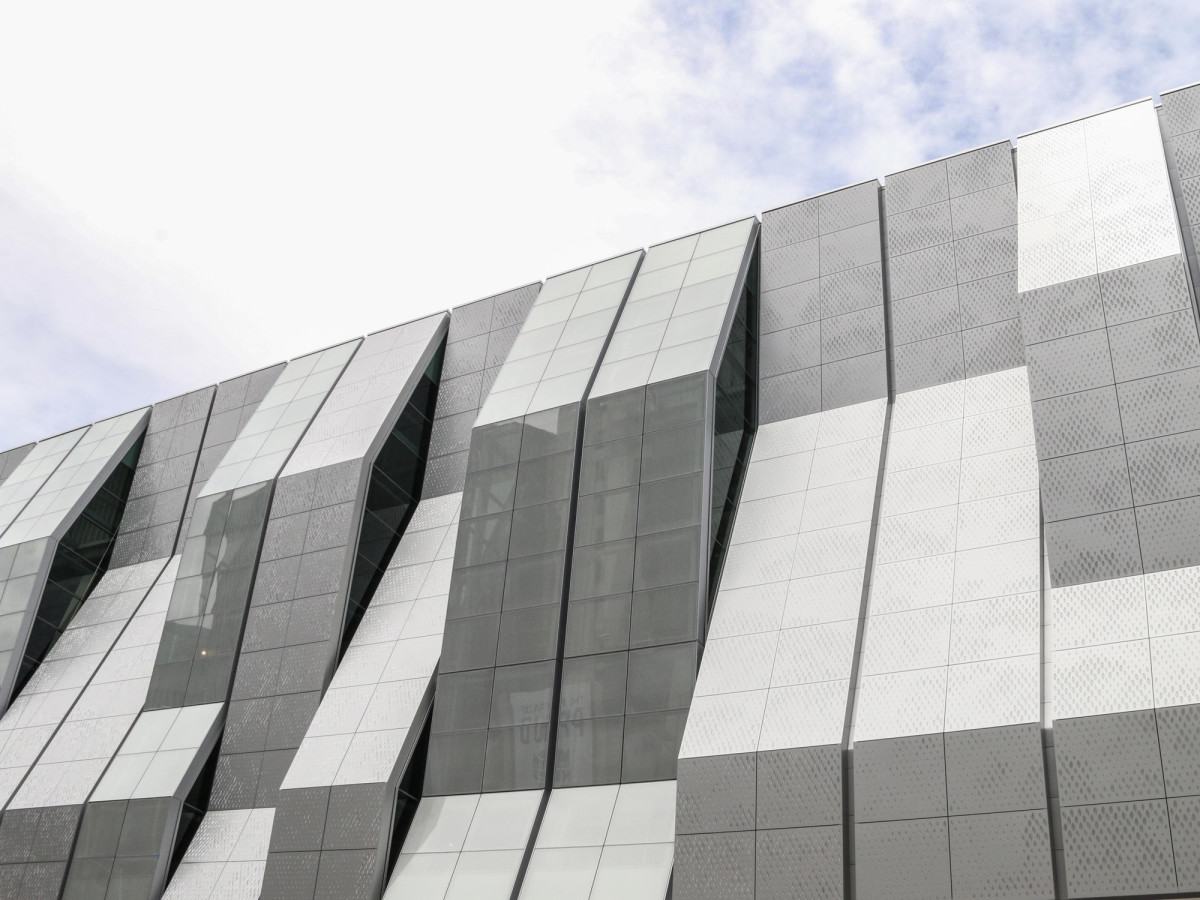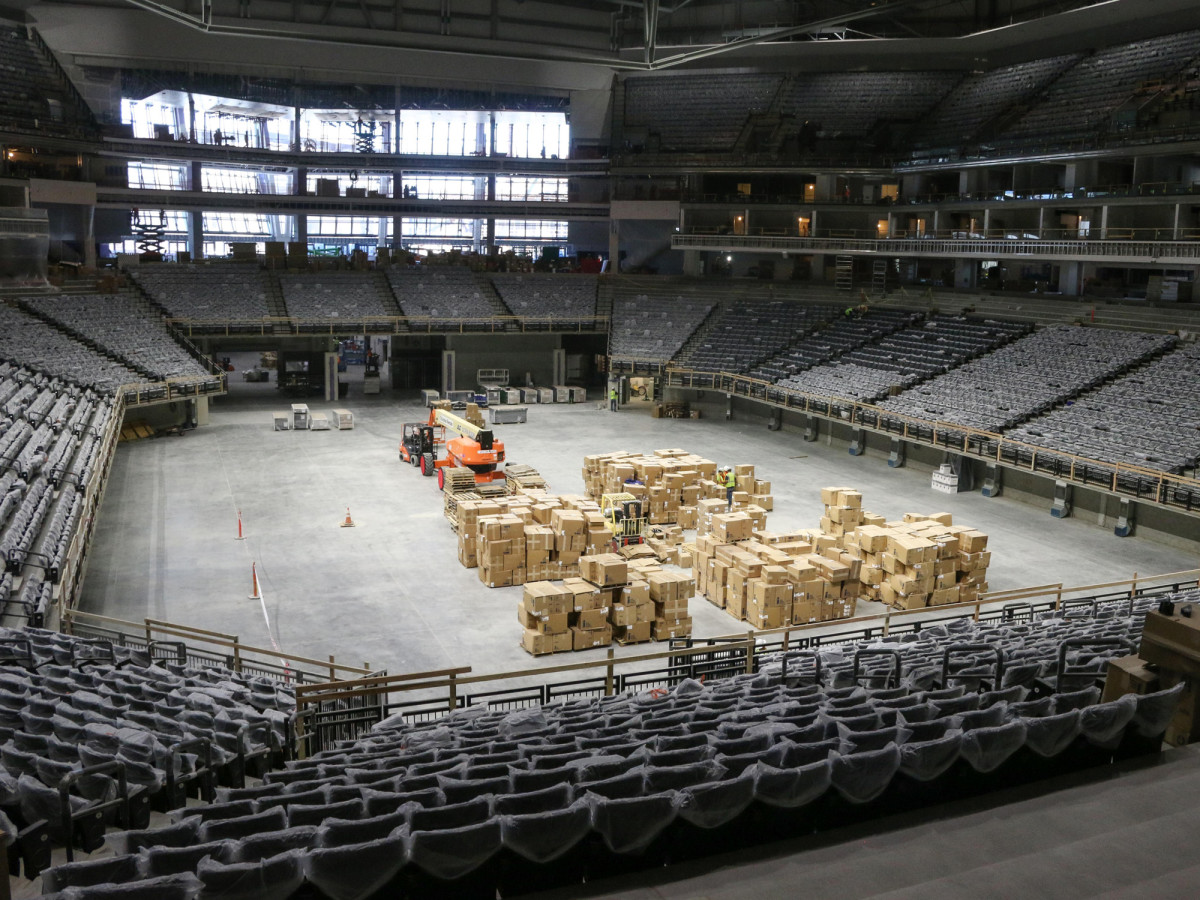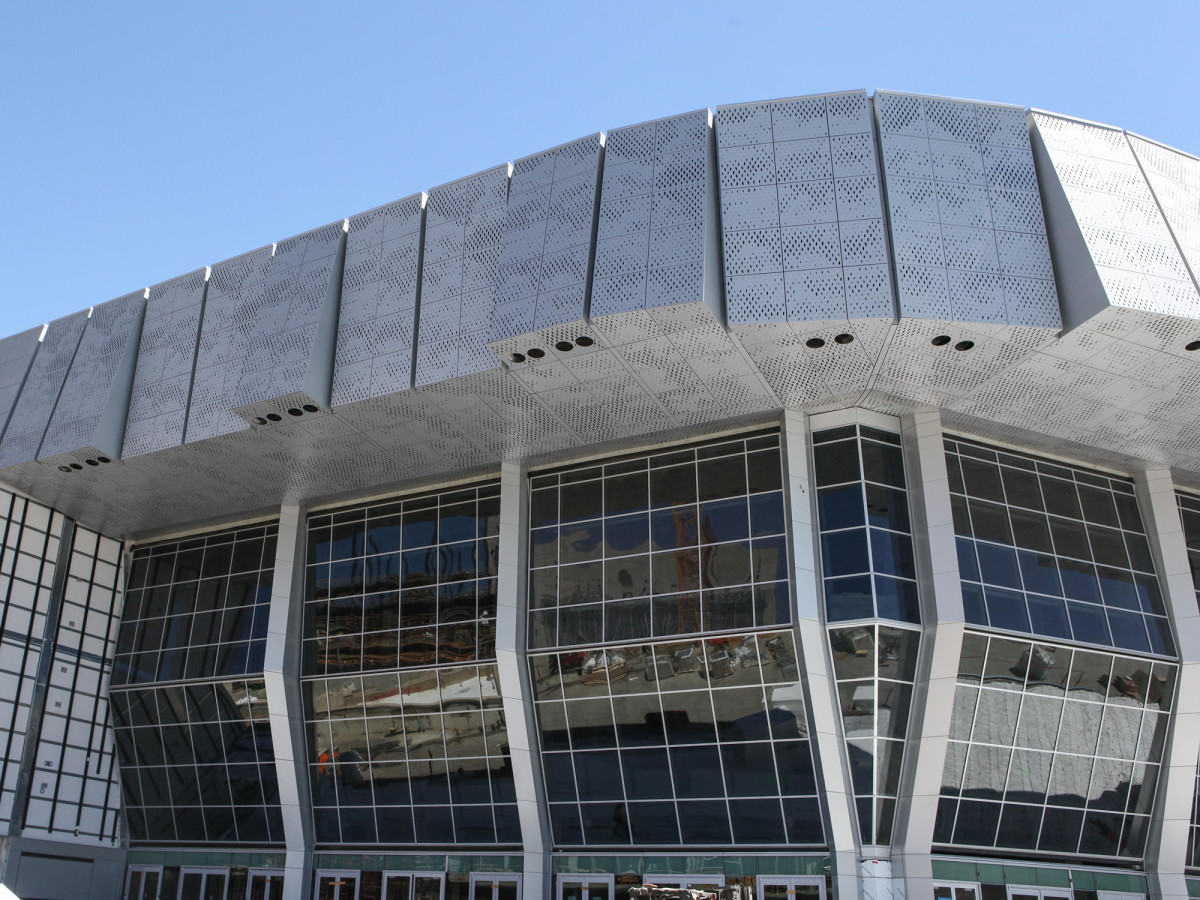The Kings' new arena was designed with Sacramento in mind

More than anything, the Sacramento Kings wanted their new downtown arena to reflect their city. And using the climate to do so wasn’t a bad idea, so the Kings designed an NBA first: the largest patio doors you’ll ever see.
There’s plenty to explore inside the new Golden 1 Center, slated to open in October and host the Kings, but before going inside fans will encounter a brand-new outdoor community plaza that folds into the front door of the arena on the north end, complete with five 15-foot-wide by 60-foot-tall glass doors that fully retract.
“We are blurring the lines from inside to outside,” Chris Granger, Kings president, tells SI.com. With no NBA rules in place yet, the Kings plan to open the doors pre-game, post-game and likely at halftime. They may leave them open for other events, such as concerts or high school games.

That California indoor-outdoor living set the tone for the $500-plus million, 17,500-seat venue that replaces Sleep Train Arena well outside of downtown. By welcoming the community in a literal open-air sense, the rest of Golden 1 Center was about creating a building with ties to Sacramento. The new outdoor terrace flows from the open doors of the arena into a plaza that includes a new 16-story hotel (planned for a March 2017 opening in time for the NCAA tournament), restaurants and shops that includes $500 million in real estate development within a three-block radius.
“It is quite a big amount of public space to program,” Granger says of the plaza. “We don't have a Central Park, so this will serve as that.”
High school to Rio: The recruiting journeys of USA Basketball's Olympic team
The exterior of the building was meant to pay homage to the town with rounded aluminum that holds a “Million Trees” pattern on it, a tie to Sacramento, and a base of Sierra limestone to express local mountains.
“The building should reflect Sacramento,” Granger says. “From the art or the visual identity and not just the Kings, but things based or born here.” For example, the Center for Sacramento History will bring in six neon signs to hang throughout the building to liven the historic art scene.
The entirety of the Kings operation will move into the venue, with a 60,000 square foot practice facility embedded into the arena—windows from the concourse give public sight lines into the practice space and windows from the team offices look over the two practice courts—a sports medicine clinic that will open to the public and all team lounges and training needs.

For the main arena, designs embrace the open feel of typical California architecture as much as possible—all island-style concessions are fully open to help not just with sight lines, but also to create a more food-aware environment. Architect Jon Niemuth, AECOM principal, tells SI.com they created an open concourse so that no matter where you stand, you can always see the court. The Kings have started promoting their farm-to-fork options in the arena, with all food coming from within 150 miles of the arena. “It should feel like a farmers market,” Granger says, “not a concession.”
The Kings have also committed to turning food scraps into fertilizer that will go back to the farms, creating a local food cycle.
Part of designing in California’s capital was an awareness of sustainability, which Niemuth has accomplished with a targeted LEED Gold certification that includes the first arena powered 100% by solar, recycled aluminum, FSC-certified wood, a heating and air conditioning system that works from the bowl level so it isn’t pushing high volumes of air from the top of the arena down and the most energy-efficient building in the NBA. The smart building will also allow crowd-sourcing to regulate temperatures by seating section. Expect the technological connectivity to reach off-the-chart status with a WiFi and antenna system powered by twin 100 gigabit per second pipelines is capable of processing 225,000 Instagram posts or 500,000 Snapchat posts per second.
LeBron James’s record deal eases Cavs’ stress and fuels ‘Super Team’ dreams
With two-thirds of all seats in the lower bowl, Niemuth was able to get more fans closer to the action than at the old arena. But there’s also plenty of premium in the building with two general club lounges, four on-floor club sections and 34 suites, some up to two times larger than at Sleep Train. One of the courtside clubs includes a retractable wall along the tunnel from the court to the players’ locker room for interaction with the team before the game.
Along with typical suites, Niemuth created a “loft level” unique to the Kings with no fixed seating for the eight to 10 fans in the smaller space. The Kings will bring in stools and stuffed chairs, allowing fans to create their own environment, which can change as often as they like. Niemuth says the premium product was tailored to the Sacramento market and the size of businesses there, reducing the number of 24-person suites to 34 and opening up this new style—one Granger likened to a “private theater box”—of 48 lofts.
“The people in Sacramento like each other and want to be connected,” Granger says. From a communal table in the suites to the movable lofts to the arena’s open-concept design, “connection matters.”

The creation of the oversized glass doors created a new opportunity for unique inside space, with the north end of the bowl opening to the windows and the 360-degree walkable concourse offering a “bridge” with views of the arena floor or outside. The upper-level concourse turns into a Sierra Nevada Brewing Company-sponsored plaza perched over the venue. “Nobody has this,” Granger says.
The old Sacramento arena was well known for fan noise, which Niemuth didn't want to lose in building new. He says having 10,000-plus seats in the lower bowl of Golden 1 Center will help immensely. “It still comes down to the fans,” he says. “When you have a hyped up crowd, that is all that really matters.”
The fans will be there. The Kings stopped selling season tickets at some point over 10,000 and all but two suites and four lofts, which the Kings will hold onto for single-game sales, were sold.
“The story of the arena is uniquely Sacramento,” Granger says. “The food to art to tech, it speaks to Sacramento.”
Tim Newcomb covers sports aesthetics—stadiums to sneakers—and training for Sports Illustrated. Follow him on Twitter at @tdnewcomb.
