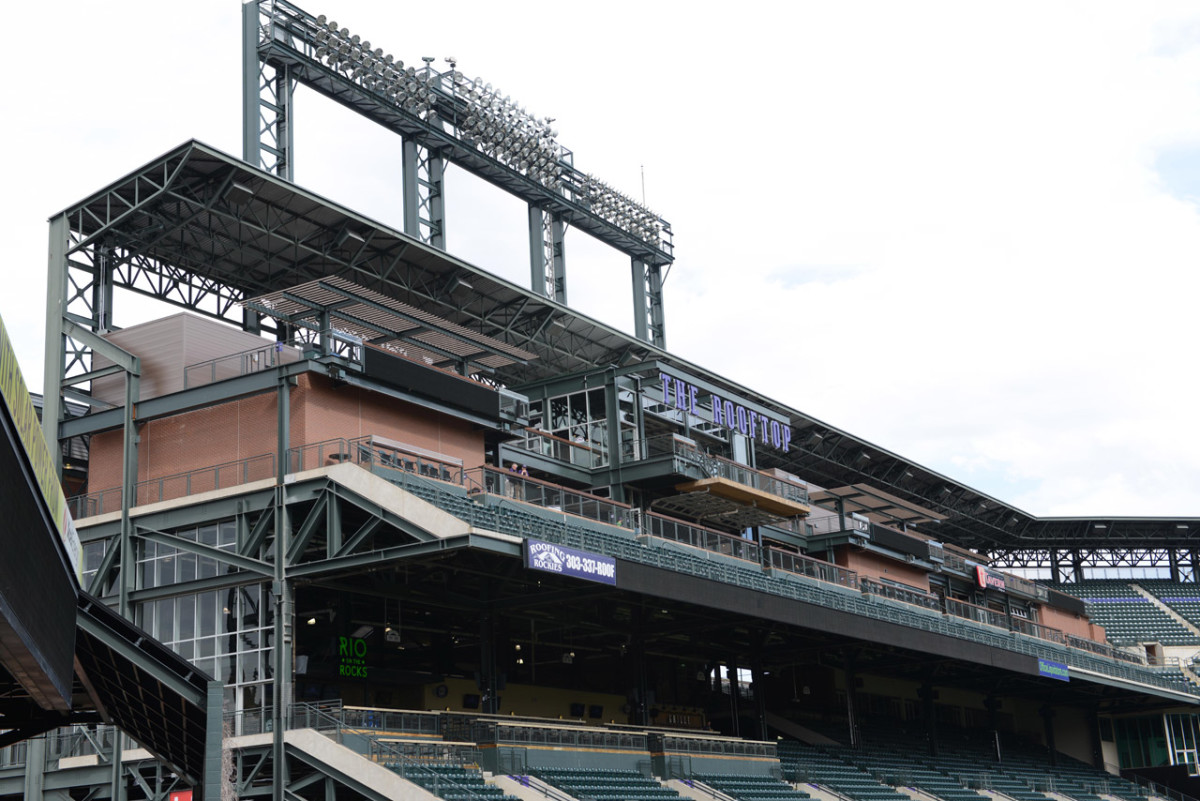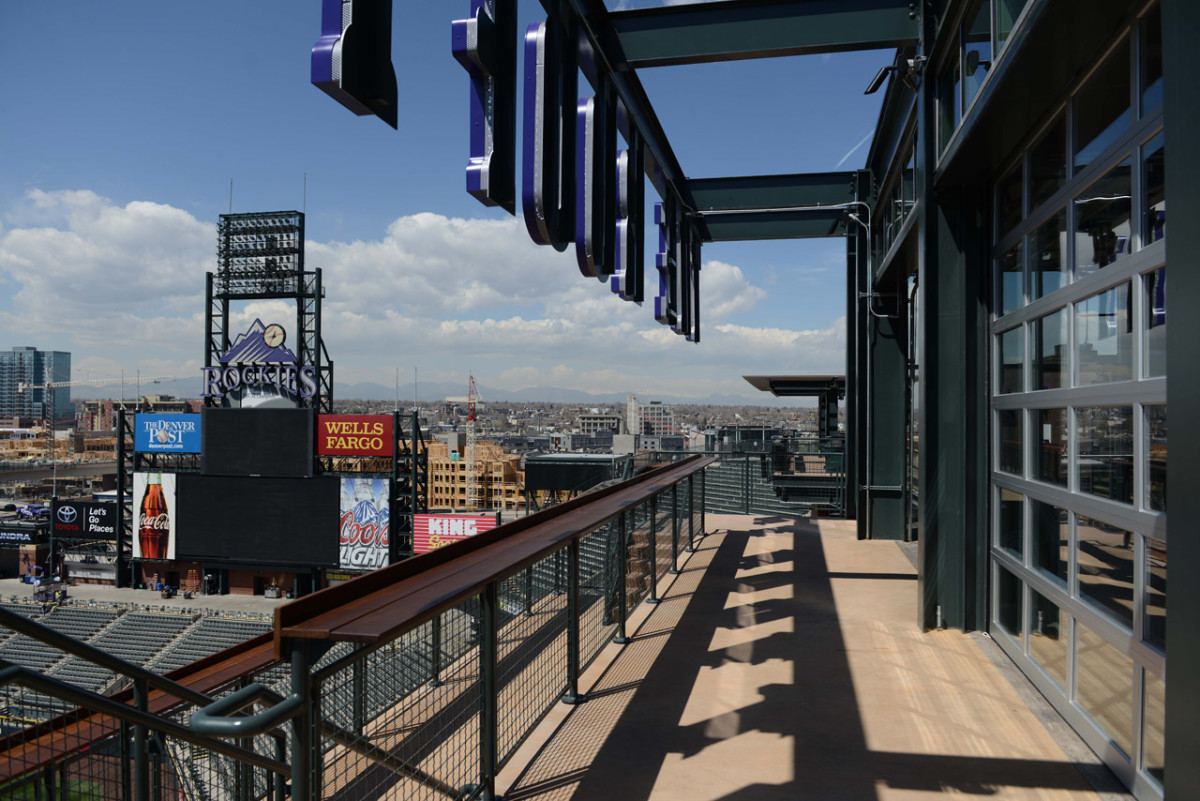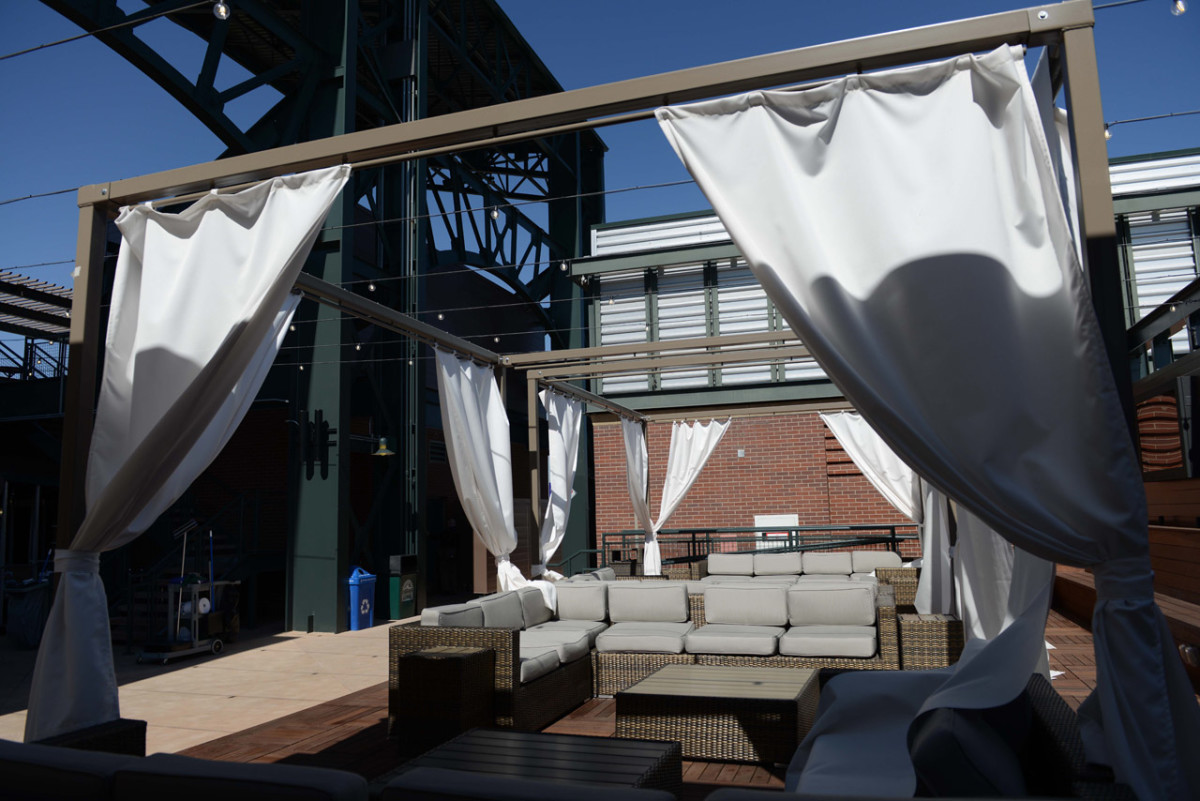Ballpark Quirks: Taking to the rooftop deck in Colorado's Coors Field

Ballpark Quirks: Taking to the rooftop deck in Colorado's Coors Field

Photos courtesy of Populous



Ballpark Quirks is a series on the distinctive features and oddities that make up each of MLB’s 30 parks. Today’s Pick: Coors Stadium's new The Rooftop. For past stories in the series, click here.
Rockies owner Dick Monfort wouldn't let Coors Field be upstaged by neighborhood eateries in Denver's Lower Downtown, especially when it came to high-elevation dining. So he decided to bring LoDo to his ballpark, creating a rooftop deck to mimic the burgeoning neighborhood the stadium helped revitalize almost two decades ago.
So Coors Field cracked open a party area ahead of this season—the largest in professional sports—finishing off a plan that had been in the works for years.
When Coors Field opened in 1995, the first baseball-specific venue for Denver, it featured over 50,000 seats. The park’s architect, Joe Spear of Populous, told SI.com he fought with this number during planning, saying the Rockies would be far better off at the 42,000 seats he originally designed, but, in the end, politics won out.
JAFFE: Is Coors Field back to its pre-humidor offensive levels?
“I remember hesitating at the time, and I told (the owners), you may want to think twice about building that many seats in the Denver area,” Spear said. “I think I actually said you will end up giving away tickets to Boy Scout troops just to sell hot dogs.” But the Rockies had no political choice, and that decision gave job security to Populous, as the Rockies came calling years later looking for a way to reduce seats but still keep overall capacity accessible for postseason runs.
“Monfort had been noticing all these rooftop bars in the neighborhood by the ballpark,” Spear said. “People were having a good time, so he wanted something like that in the upper deck outfield.”
So the Rockies opened The Rooftop, a 38,000-square-foot, two-tiered space in the upper rightfield deck, ahead of the 2014 season, removing 3,500 seats without reducing ballpark capacity. And they added in multiple restaurants and bars in the process.
Bradd Crowley, a Populous designer who worked on the project, said the standing-room-only space entices fans to come early to Coors Field and enjoy the craft beers, local food and neighborhood bar feel inside the stadium.
With hi-definition televisions throughout, drink rails, a display kitchen, VIP cabanas, an urban garden setting, live pre-game entertainment and views of both the field and downtown Denver, the team completely repurposed what was otherwise a completely underused section of upper deck bleachers.
The Rockies wanted to focus on the changing face of ballpark visitors, using everything from concrete floors, aluminum garage doors that open around the 52-foot bar with 20 Colorado beers on tap, and other materials that mimic the look of the trendy bars and restaurants already in the neighborhood to attract young professionals and generate new revenue for the team.
Open two hours before the first pitch and through the end of the game, Coors Field hopes its latest addition gives new meaning to a LoDo rooftop deck.
Tim Newcomb covers stadiums, design and gear for Sports Illustrated. Follow him on Twitter at @tdnewcomb.
