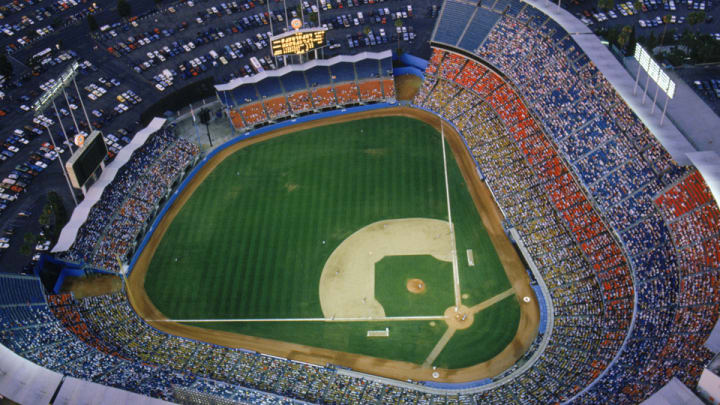Ballpark Quirks: Dodgers build a hilly home in Los Angeles' Chavez Ravine

Brooklyn’s geodesic dome loss was a gain for Walter O’Malley — an actual gain of 300 acres in a ravine-heavy area north of downtown Los Angeles.
Simply by trading the deed to O’Malley’s Wrigley Field (the one in L.A., obviously) and promising to finance a new stadium, the Dodgers enjoyed 300 acres of hilly land to build what is now Major League Baseball’s third oldest venue. To think: It all came about because Brooklyn didn’t want to accept O’Malley’s dream of a geodesic dome.
Sure, the 1962-opened Dodger Stadium has its own built-in character, from its seat colors — most recently returned to a more traditional shade that we saw in 1962 in what was then the largest seat installation of its kind — to the tower popping up behind home plate with the Dodgers’ logo or the two wavy roof features. Those all combine to give a building designed by O’Malley, New York architect and engineer Emil Praeger and L.A. architect Edward Fickett a distinctly Southern California “modern” aesthetic. But the location, that’s the real key.
CORCORAN: Biggest challenges facing new commissioner Manfred
Tucked south of the San Gabriel Mountains, the undulating nature of the landscape — the purchase of which was a political debacle from the 1950s that came before the Dodgers’ time — Praeger pulled off what is still a unique feat in the stadium world: Every entrance is at grade. The stadium’s 21 terraced entrances on six different seating levels offer up plenty of landscaped plazas around the stadium perimeter to circulate fans and get them at the right vertical height. Add in parking for 16,000 vehicles that sits immediately adjacent to the ballpark entrance, and we have proof that plenty of carving was needed in the hillside of Chavez Ravine.
As the architects etched out a plan, a sense of economic scale helped create the two pavilions with the famed roofs. O’Malley and Praeger decided not to build a complete bowl due to the high costs associated with supporting the structure in that location, saving oodles of money and, in essence, creating character with the two outfield pavilions and the oddly shaped scoreboards that went with. Along the way, the design also opened up what are now famed views. Located where it is, the 56,000-seat (officially, anyway, as Dodger Stadium likely houses a few thousand less after recent renovations) park boasts magnificent views of both the city and the seemingly glowing hills.
According to Dick Walsh, the point person for construction of Dodger Stadium, those elevations within Chavez Ravine — which included a network of washes, gullies and gulches — ranged from 400 feet to 700 feet above sea level. The land’s nature required crews to cut down and shape the rock and sandstone hill into a rough amphitheater. To support the structure, though, Praeger and his engineering team had to figure out a way to move 8 million cubic yards of dirt and tuck Dodger Stadium into that hillside, turning it to keep the sun out of the batter’s eye.
CHEN: Don't count out Pirates in tight NL Central battle
With O’Malley’s stadium design in hand, Praeger had to reshape the area and its steeply terraced bowl cut from the hillside to house the stands in the slope and shelter of that U-shaped hill.
While far different from a geodesic dome in Brooklyn, all the work created a distinct L.A. stadium in a remade Chavez Ravine.
Tim Newcomb covers stadiums, design and gear for Sports Illustrated. Follow him on Twitter at @tdnewcomb.

Based in the Pacific Northwest, Tim Newcomb covers stadiums, sneakers, design, training and technology across all sports.