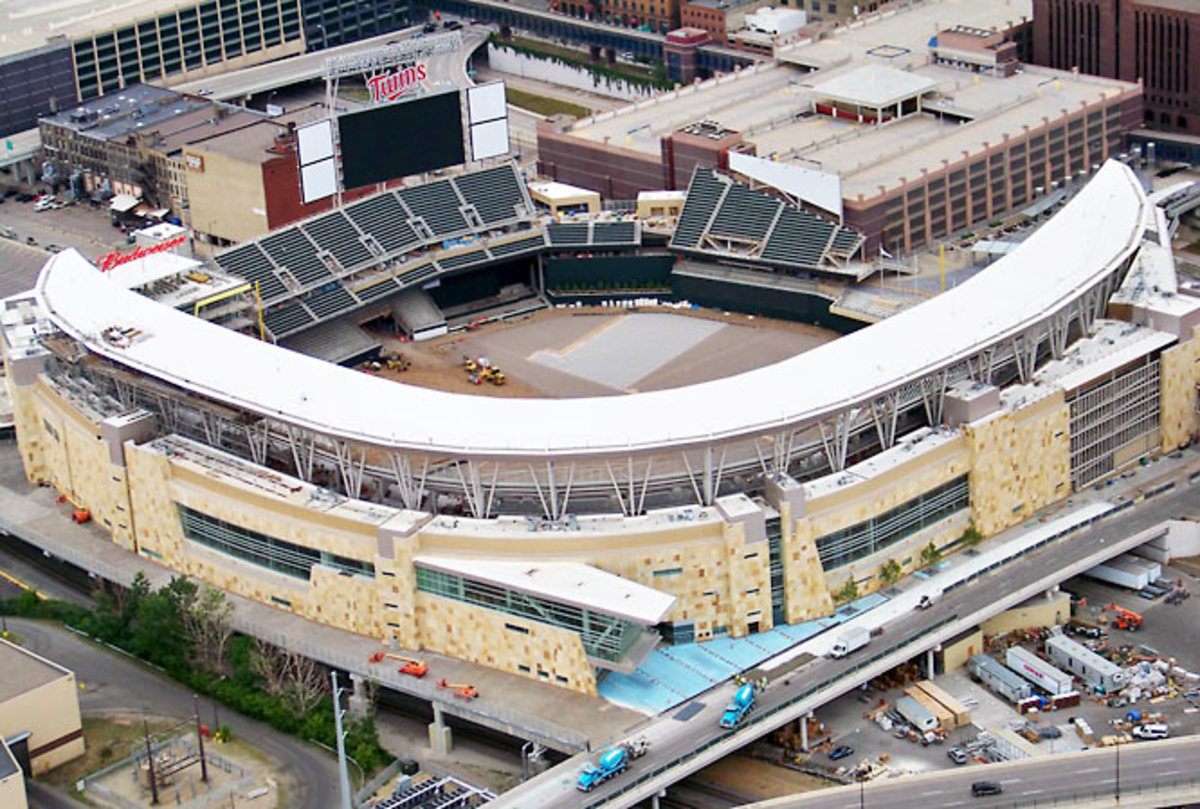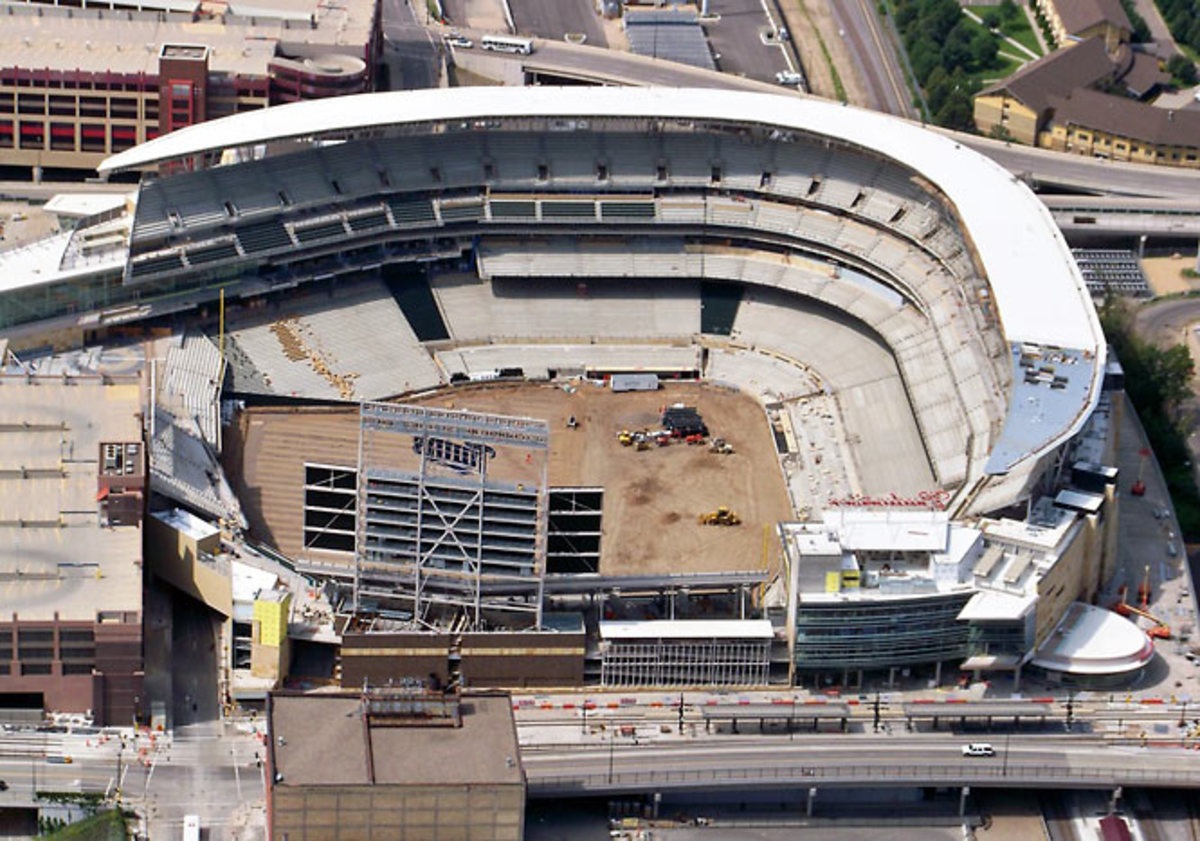Target Field Construction

Target Field Construction

The 40,000-seat Target Field is set to open for the 2010 season.

The open-air stadium allows Twins fans to enjoy the elements, something they haven't been able to do in the Metrodome.

The Budweiser Roof Deck sits atop the Twins Administrative Offices in left field.

Field heating and irrigation systems are installed under the right field overhang.

The playing surface is graded before field heating and irrigation are installed.

Landscaping is under way on the 7th St. side of Target Field.

The 573 Club (named after Harmon Killebrew's career home runs) extends over the plaza on 7th St.

The Twins logo is etched onto limestone atop the home dugout on the first base side.

The fourth largest scoreboard in MLB, measuring 5,757 sq. ft. with full 1080 HD, is made by Daktronics of Brookings, S.D. and Redwood Falls, Minn.

Mankato limestone is installed in front of the press box and above the Legends Club seating area.

Work progresses on the Pavillion seating area in center field.
