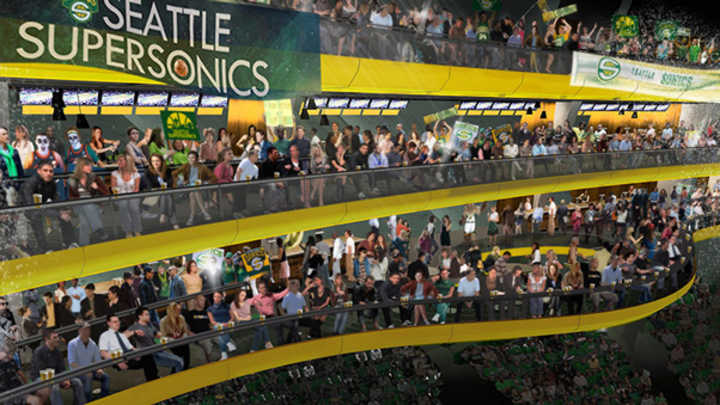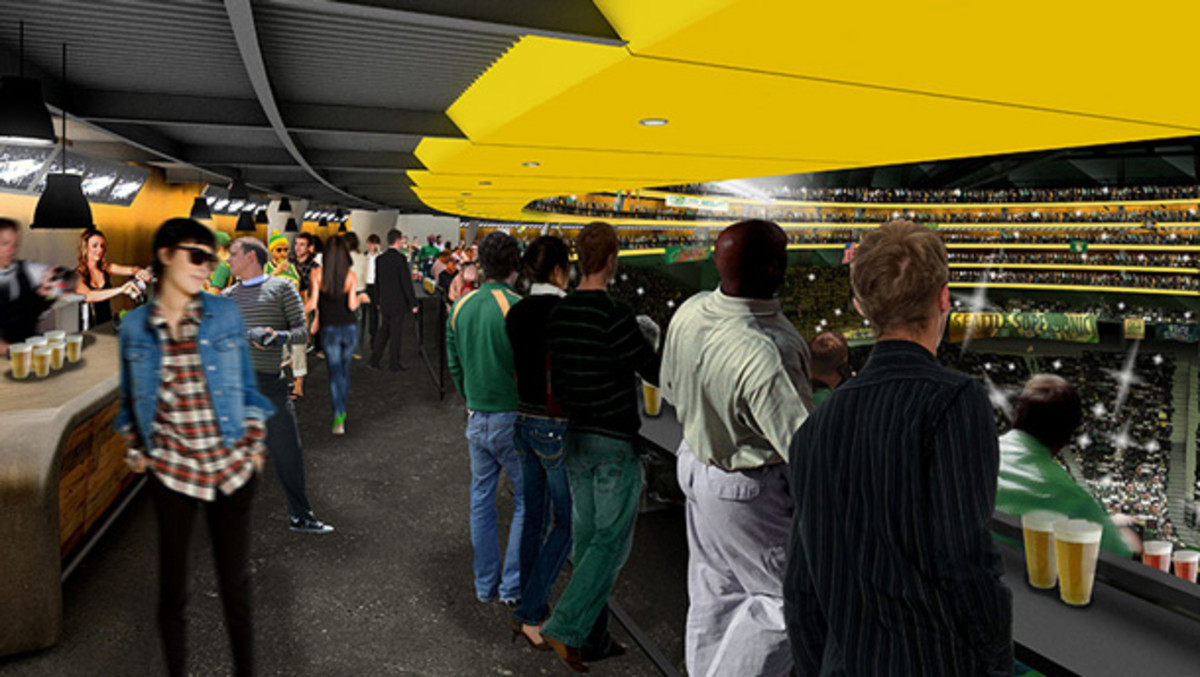Seattle group releases artist renderings for new Sonics Arena

A rendering of plans for the unique upper levels of the new Sonics arena. (SonicsArena.com)

By Ben Golliver
The fate of the Sacramento Kings will be decided in a few weeks, when the NBA's Board of Governors will determine whether the franchise will be sold and relocated to Seattle by an investor group led by Valiant Capital's Chris Hansen and Microsoft CEO Steve Ballmer, or if the team will remain in California's capital, where Mayor Kevin Johnson has worked tirelessly to put together a local investment group.
NBA commissioner David Stern acknowledged during All-Star Weekend in Houston the Kings’ saga would leave either Seattle or Sacramento empty-handed.
“I don’t see any scenario in which both cities are happy here,” Stern said, ruling out the possibility of expansion to accommodate both cities’ desire to have a franchise.
As we wait to find out which of the two cities winds up happy and which is left without a team, we can at least ooh and aah at the artist renderings of plans for the new Sonics Arena, released by Hansen's SonicsArena.com this week.
Back in January, the NBA announced the Maloof family, who currently own the Kings, reached a purchase and sale agreement with a group of Seattle investors led by Hansen and Ballmer for a controlling share of the franchise. The Seattle group then filed the necessary relocation paperwork with the league office in hopes the Kings would move to Seattle for the 2013-14 season. The franchise would play in KeyArena until a new arena could be constructed.
The renderings for that new arena are breathtaking and the concept is clearly the product of consultation with serious basketball fans in Seattle. The seating is green-on-green-on-green and there are yellow lighting and accents, in true Sonics fashion. Check out the court view.
A rendering of the court view for a new Sonics arena. (SonicsArena.com)

The stadium's lower level is segmented into many different sections, giving less of a "bowl" feel and turning the court into a stage.
A rendering of the lower levels for a new Sonics arena. (SonicsArena.com)

A rendering of the lower levels for a new Sonics arena. (SonicsArena.com)

Some of the sections provide almost restaurant-style eating and viewing opportunities. One goal of the arena, Hansen notes on SonicsArena.com, is to create different niches for different fan group subsets.
We also plan on having several different themes on each ring, ranging from sports bar style environments and areas dedicated to "super fans" craving few distractions, to family-themed areas catering to young Sonics fans that still have a hard time sitting in their seats for two hours.
A rendering of the lower level view for a new Sonics arena. (SonicsArena.com)

A rendering of the restaurant style seating in the lower bowl of a new Sonics arena. (SonicsArena.com)

Things really get unique higher up in the stadium, where the arena design essentially does away with traditional "300 level" seating in favor of "Rings" that would essentially turn some of the top sections into a sports bar-like atmosphere. These areas would incorporate "standing room only" type flexibility into the arena's seating capacity.
As can be seen in these first four pictures, the design of these levels will allow us to open or close each Sonic Ring separately and thus modularly add capacity for events as needed, while effectively hiding the empty space and making the building feel super intimate given the steepness of the building and vertical stacking of the rings. Again, each Ring will have approximately 800-900 fixed seats, with drink rails and standing room behind them to accommodate another 700-1500 patrons per level.
As many sporting fans would attest, it's a little tougher to drag ourselves out to a game in this era of HDTV and the fun and casual experience offered by bars, restaurants, and even our own homes. With this in mind, we have tried to create a unique game-watching experience that combines a fun, social environment with stellar viewing angles not offered in any other arena upper deck.
A rendering of a "Ring" in the upper levels of a new Sonics arena. (SonicsArena.com)

A rendering of the front view of a "Ring" in the upper levels of a new Sonics arena. (SonicsArena.com)

Finally, here's an exterior shot of the arena against the Seattle skyline.
A rendering of the exterior of a new Sonics arena in Seattle. (SonicsArena.com)

Will this arena concept ever become a reality? Will the Kings actually move to Seattle next season? We won't know until the NBA's owners make their decision in mid-April.
Meanwhile, the Sacramento group, which includes 24 Hour Fitness founder Mark Mastrov, billionaire Ron Burkle, TIBCO chairman Vivek Ranadive and Qualcomm CEO Paul Jacobs, submitted a bid for the Kings and reached agreement on a new Downtown Plaza arena to house the franchise.
