Kings' new arena to feature retractable glass 'grand entrance' to allow outside viewers

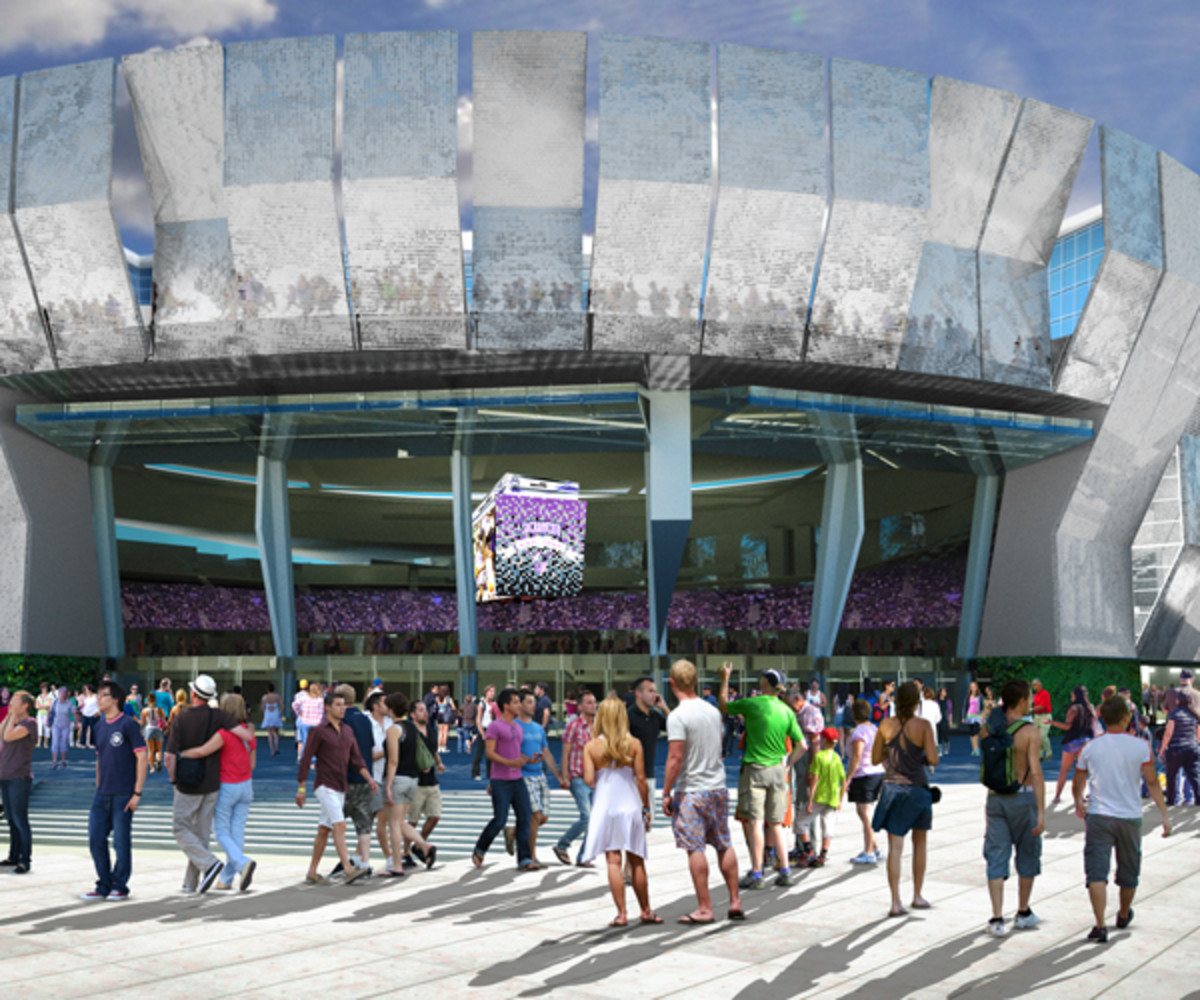
The Kings weren’t kidding when they said they wanted to invite the entire Sacramento community into their new planned arena. The 50-by-150-foot glass “grand entrance” does just that, with five airplane-hangar-sized windows letting previously imprisoned indoor sounds flow outside.
“Even when closed it feels open and inviting to the community,” Kings president Chris Granger told SI.com. But when the windows open, “17,000 people will be joined by the city. Our arena will not be limited by seating.”
Kings' new arena to feature retractable glass 'grand entrance' to allow outside viewers
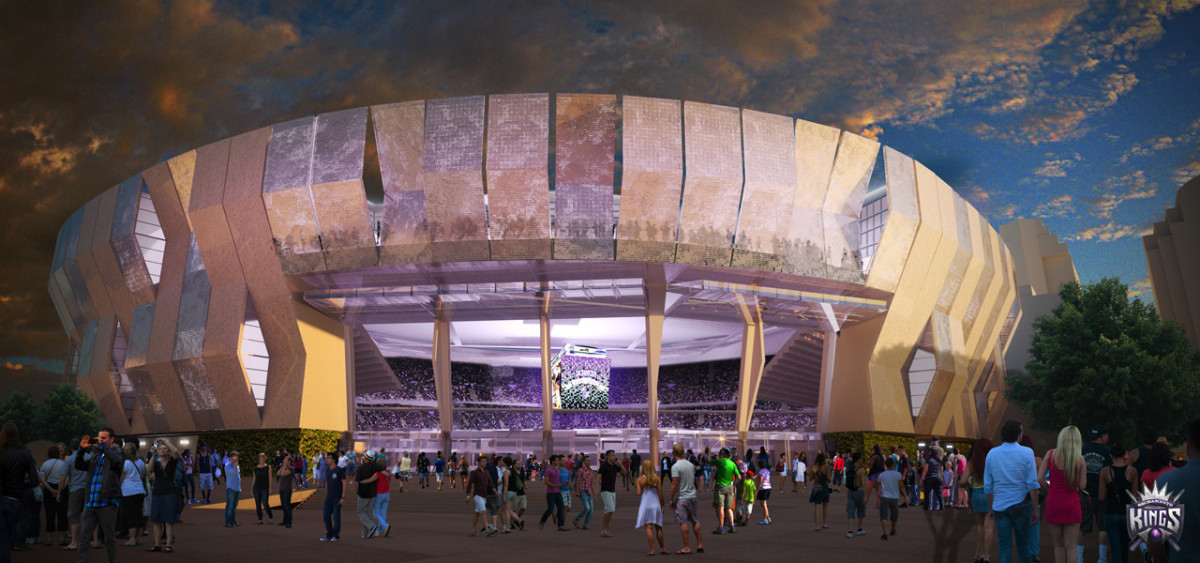
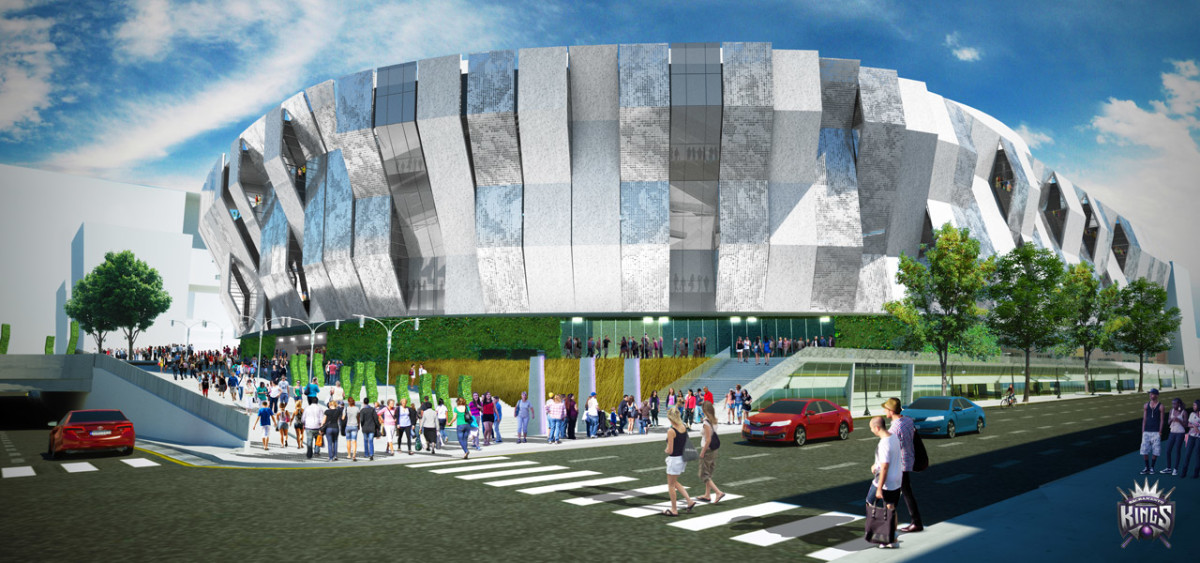
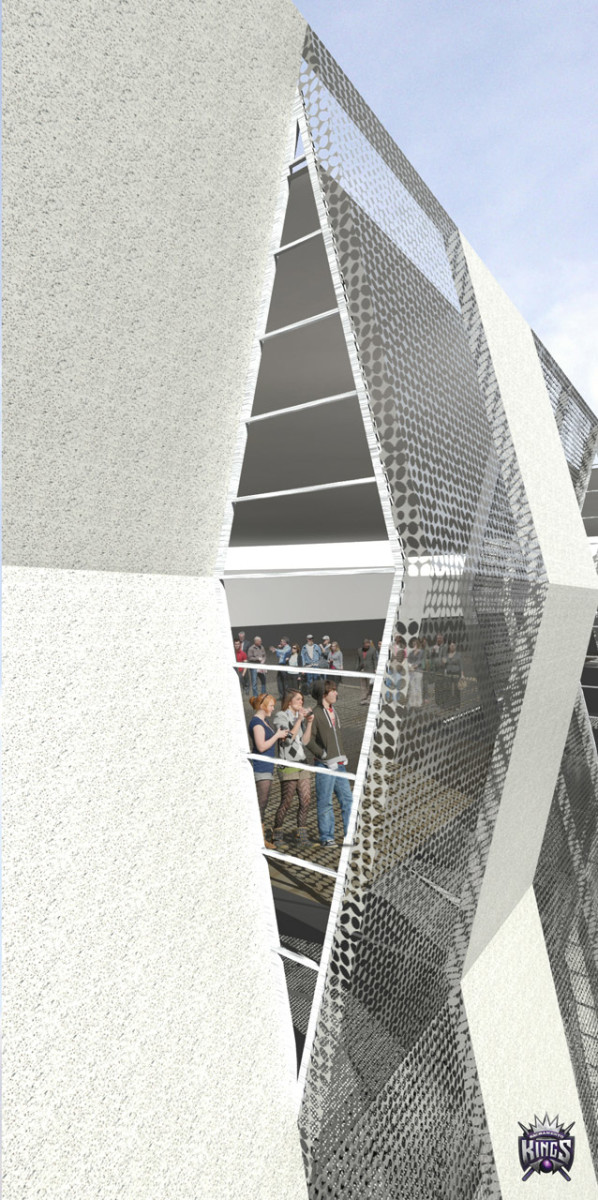
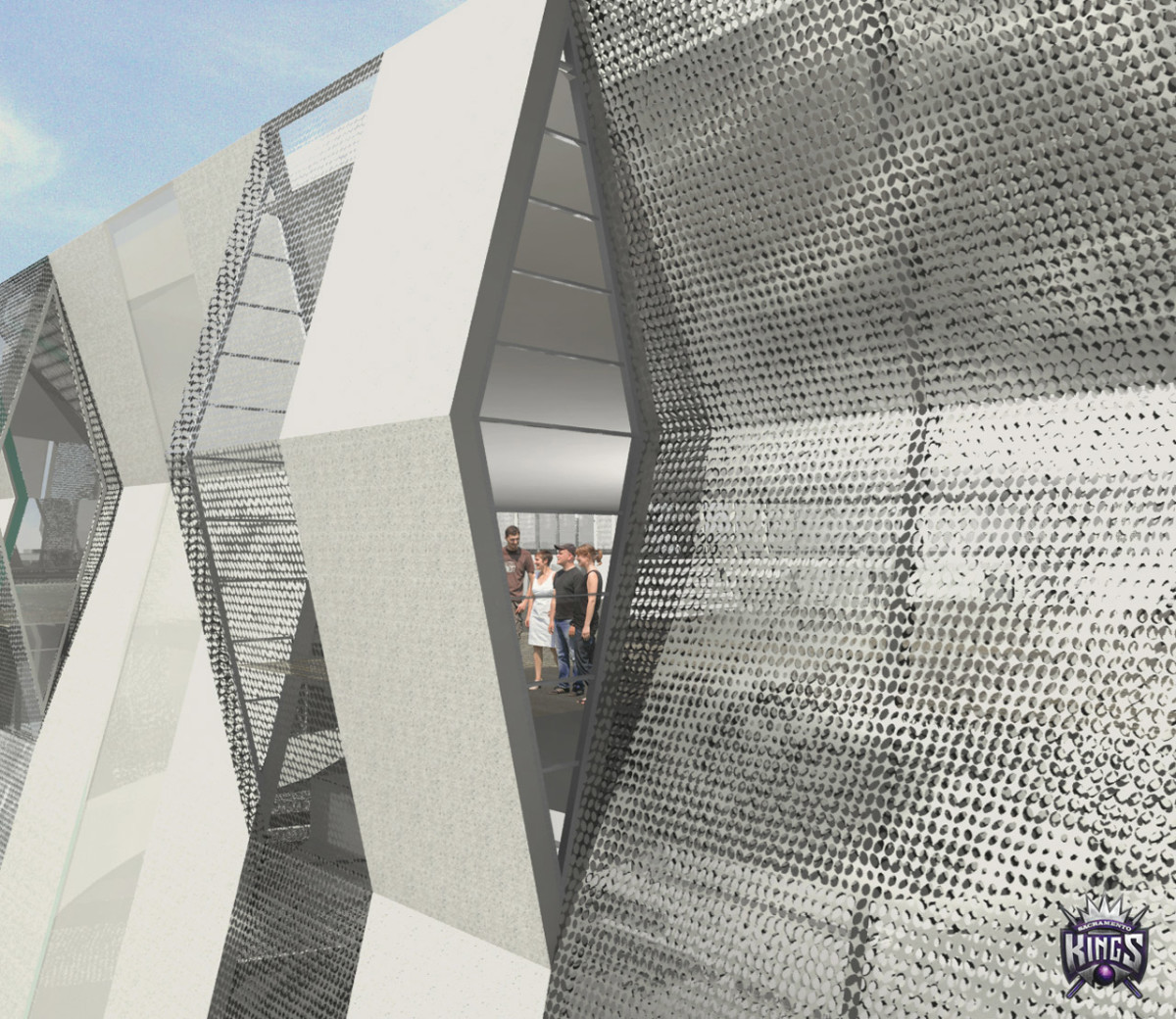
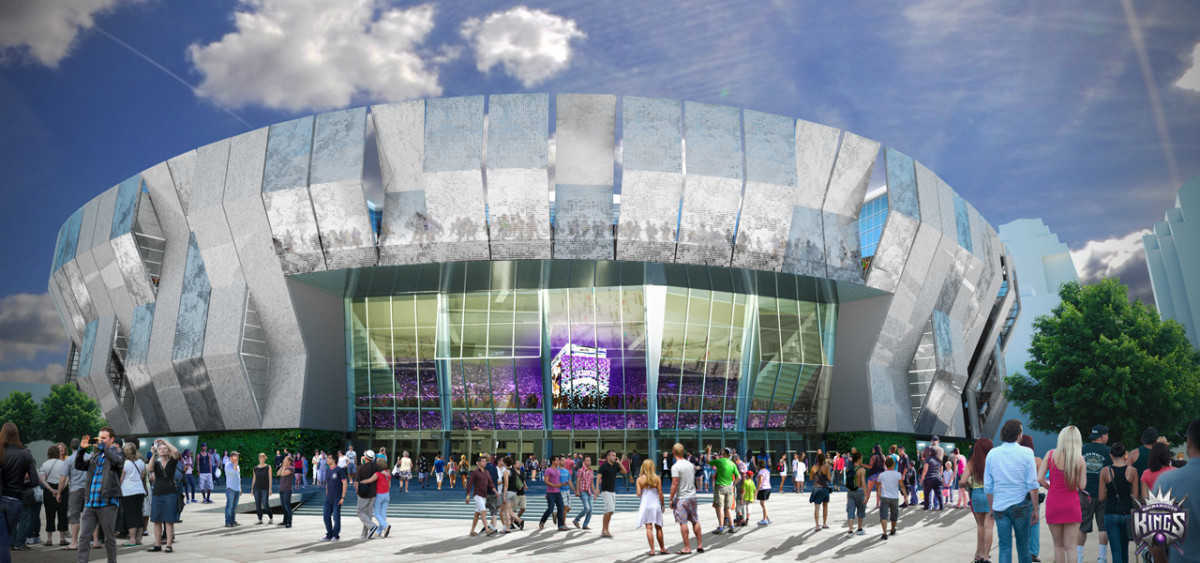
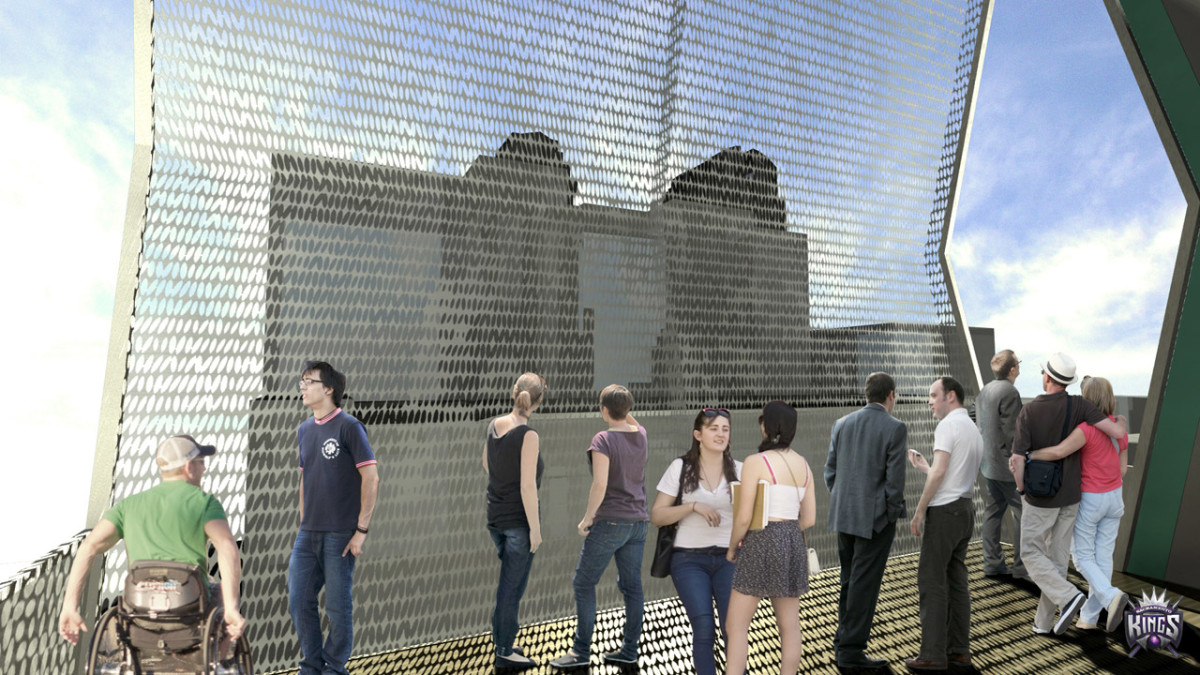
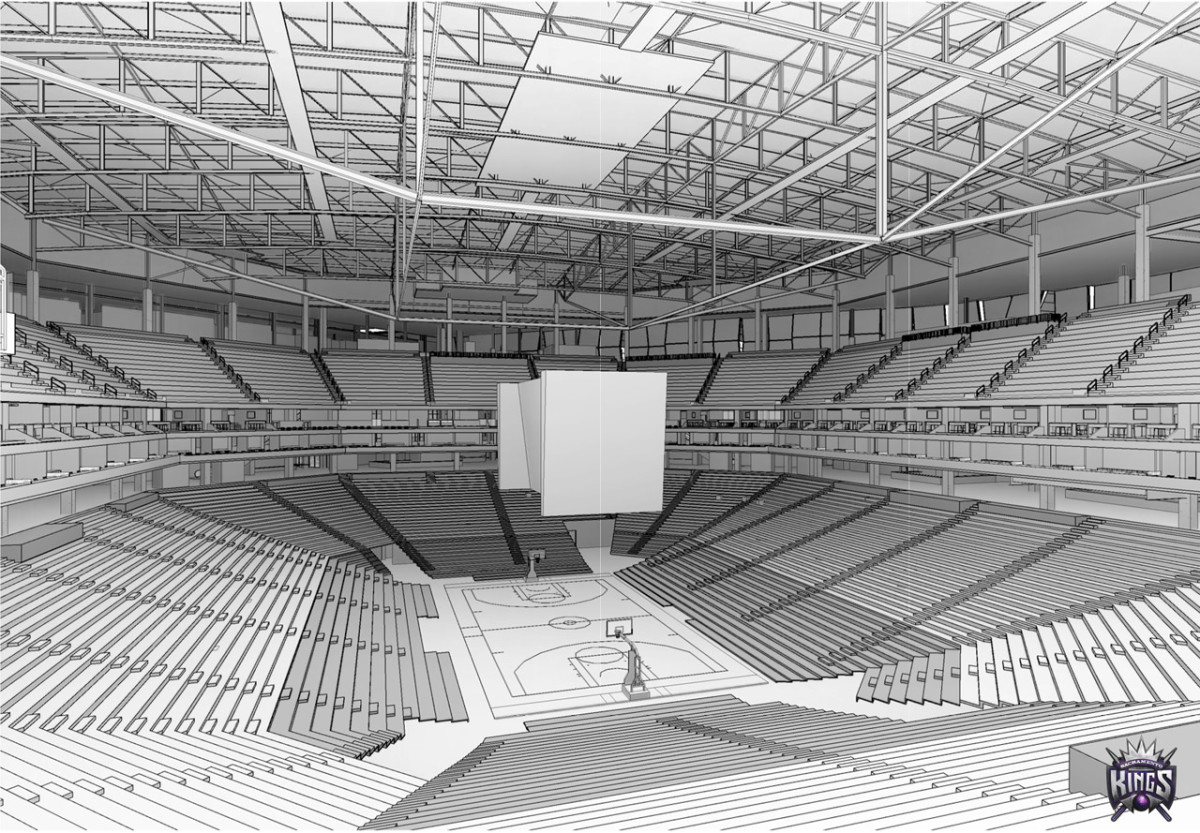
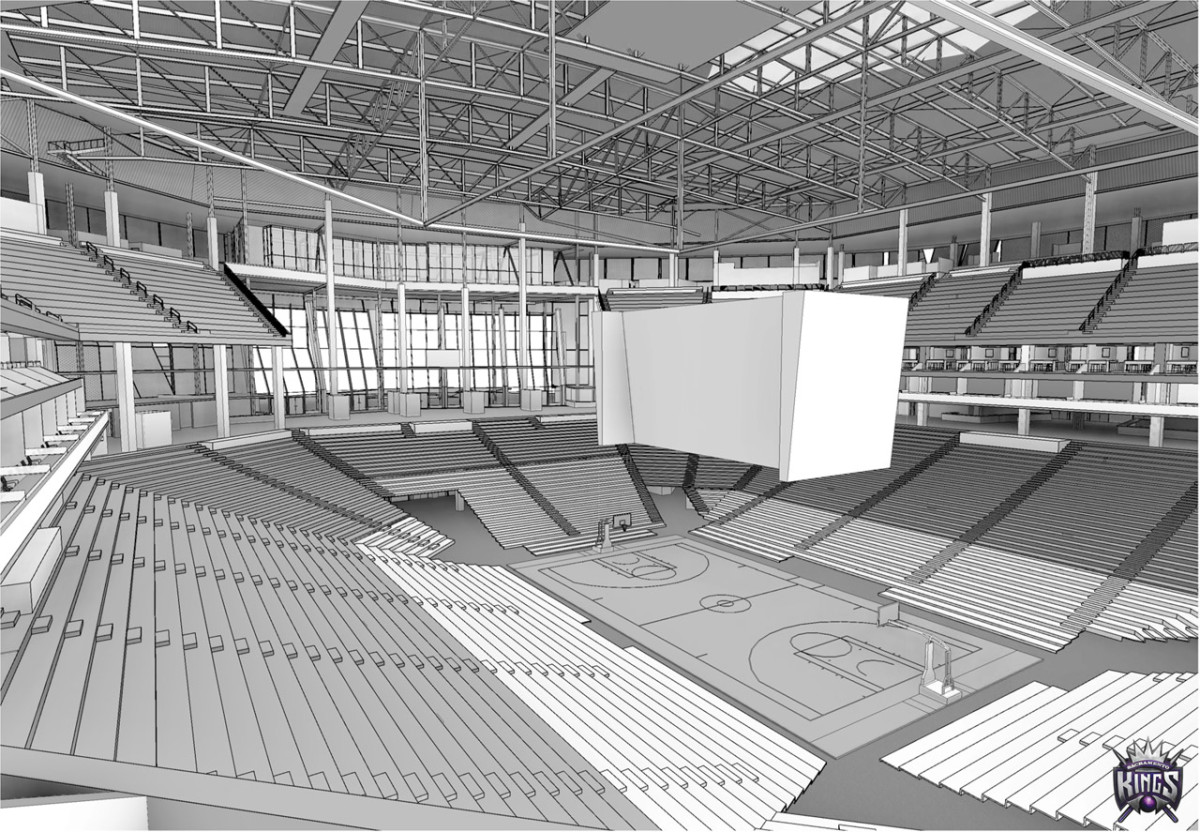
On Tuesday, the Kings unveiled the first look for their downtown Entertainment and Sports Center, a 17,000-seat venue set to open in October 2016. Work will begin on the AECOM-designed arena this summer.
While the grand entrance certainly proves the most spectacular, the remainder of the outer skin tries to match. The glass, recycled aluminum and precast concrete composed of sand from San Benito and rocks of Sierra limestone give the arena a singular look meant to evoke the local population’s love of nature. The undulating vertical walls allow for multiple balconies at differing levels, offering indoor fans a bevy of chances to peek out on the newly revamped downtown space.
“We are really embracing the climate here,” Granger said of the balconies. “We want to blur the lines of watching indoors or outdoors.”
The Kings had previously released preliminary designs that hinted at a large glass viewing balcony, but they spent the last six months eliciting more than 20,000 survey responses from folks in Sacramento en route to the first official round of renderings. Granger says more arena artwork will be released in the coming months.
Now that entrance has gotten even more intense. Granger says the windows aren’t just for show, but something that, when they “pick up and fold up from their bootstraps” can be incorporated into every event, including pregame and postgame festivities for NBA games. Those standing outside close to the entrance can actually see down to the arena floor and those farther away can watch the video board and gain a feeling of what is going on inside. If the Kings want, they can even keep the windows open during concerts.
“Now imagine we open the doors and we have 10,000 people on the viewing plaza in an amphitheater setup,” Granger said.
The grand entrance has some visual intrigue from the inside, too. The “river view terrace” sits directly above the entry, allowing upper-bowl patrons a view of the downtown and river in one direction and the in-arena action in the other.
“It is certainly a unique amenity for an upper bowl,” Granger said.
The Kings also boast farm-to-fork dining throughout the facility and LEED certification will serve as hallmarks for visitors.
Jon Niemuth, AECOM director of sports for the Americas, says the design aims to celebrate Sacramento by strengthening the downtown community and creating an “unmatched fan experience.”
Already known for an exceptionally boisterous Sleep Train Arena, Niemuth previously told SI.com that the Kings want noise to play a factor in the new design to help create an atmosphere fans can get behind. Granger says that while striking a balance between creating a loud arena for basketball and an acoustically inviting concert venue is still a work in progress, having a noisy NBA arena is critical.
And if it gets too loud, they can simply open the windows to let off a little steam.
Tim Newcomb covers stadiums, design and technology for
. Follow him on Twitter at @tdnewcomb.
