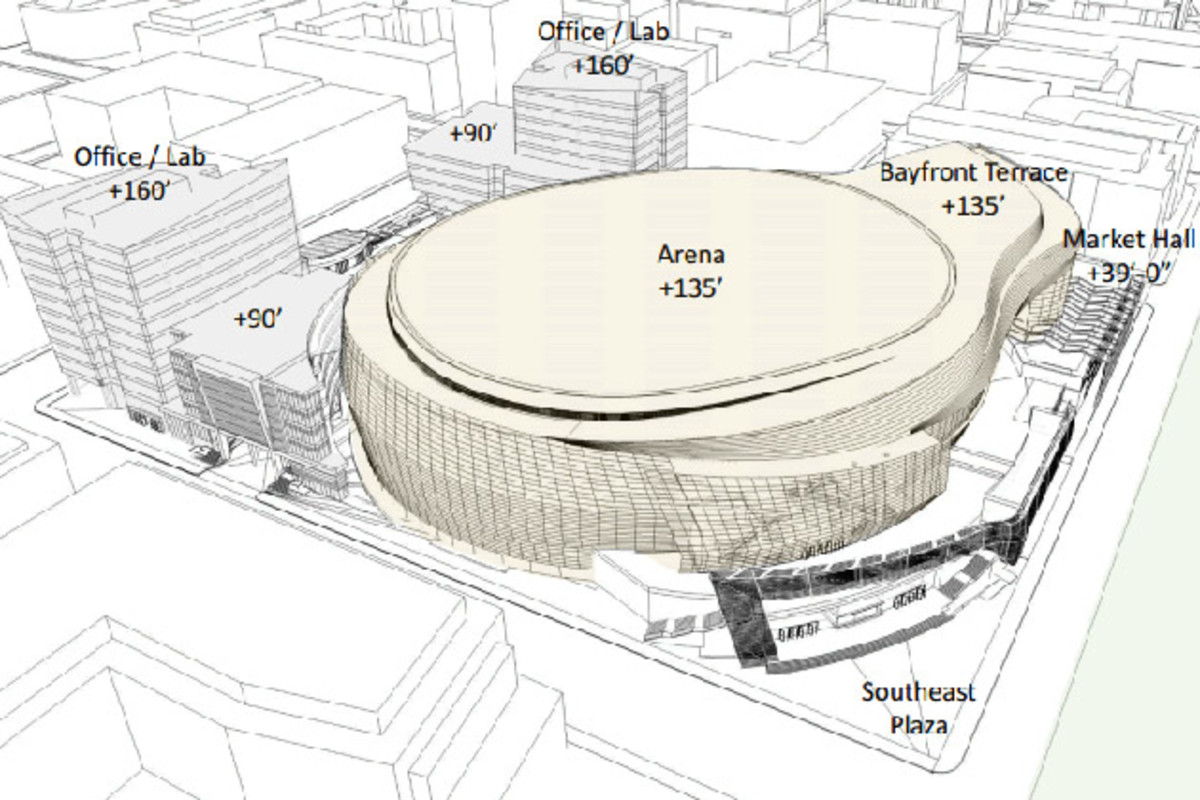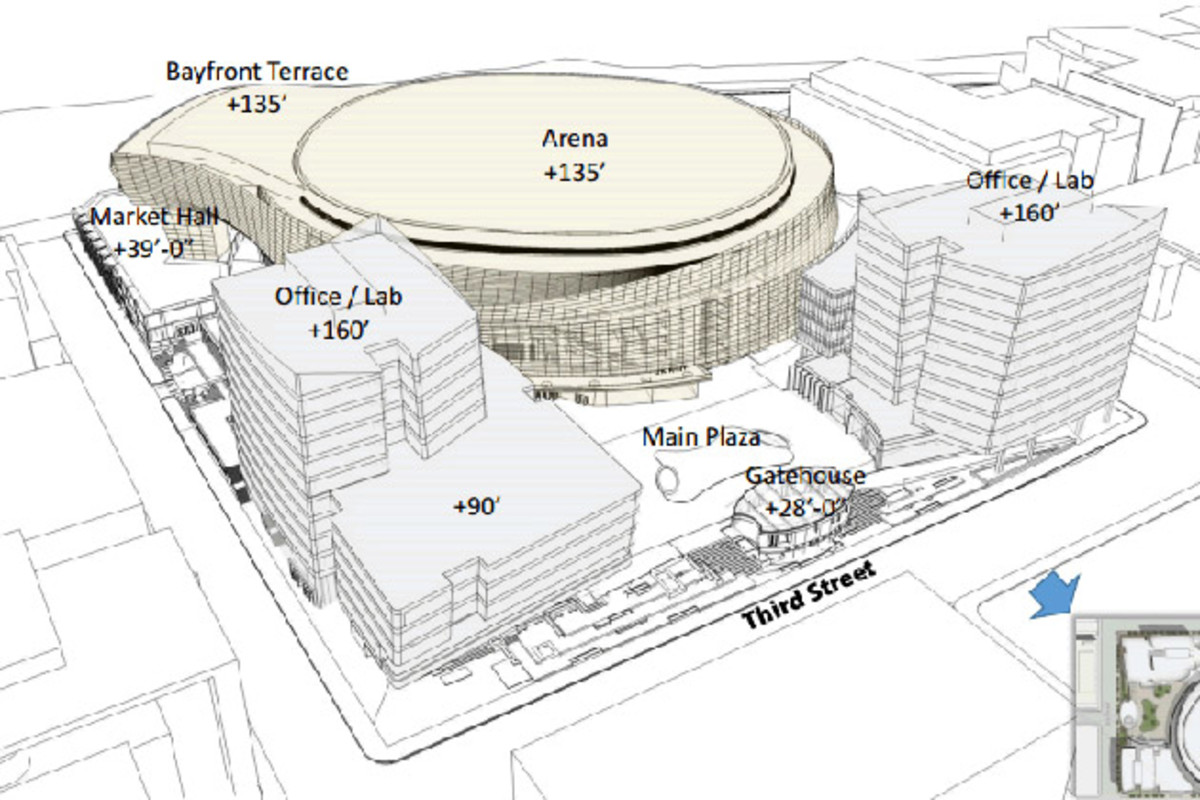Proposed design for new Warriors arena definitely looks like a toilet

Architectural renderings are one full step away from actual polished renderings, but the Golden State Warriors may need that step to be a leap after the public questioned its early concept for the team’s new 18,000-seat arena.
The criticism? Well, it looks like a toilet.

Architecture.
It wasn’t long before folks were having fun at the arena’s expense.
New Warriors Arena design for Mission Bay kind of looks like a toilet. http://t.co/ofWlHY3CnX pic.twitter.com/3gUSkQU4jP
— SFist (@SFist) September 22, 2014
The new Warriors' arena DOES look like a toilet. But a good toilet. Not bidet-level, but nice
— Ethan Strauss (@SherwoodStrauss) September 22, 2014
GS Warriors arena looks like half George Foreman Grill, half airplane toilet (and we love it). New renderings, here: http://t.co/a4YybpWISM
— SportsGrid (@SportsGrid) September 23, 2014
A Warriors spokesperson cautioned that the drawings were simply a work in progress and “designed to facilitate the feedback from the community we’re engaged in at the moment.”
“We are still very much in the design phase,” a Warriors spokesperson told SI.com. “Detailed renderings are still to come.”
The Warriors have wanted to move from Oakland to San Francisco for years, pushing a plan to restore piers on the city’s Embarcadero under the shadow of the Bay Bridge.
That concept was delayed and then scrapped, though, as the city and neighbors weren’t keen on a plan that represented a major waterfront design with multiple structures changing the feel -- and skyline -- of the neighborhood.

In April, Golden State instead purchased land next door to UC San Francisco’s Mission Bay campus and these new drawings show plans for two 160-foot-tall office buildings, a small plaza area and other structures to go with a 135-foot-tall arena and attached “Bayfront Terrace.”
With porcelain not part of the project’s scope, expect a significant makeover from these drawings to the actual renderings.
Tim Newcomb covers stadiums, design and gear for Sports Illustrated. Follow him on Twitter at @tdnewcomb.
