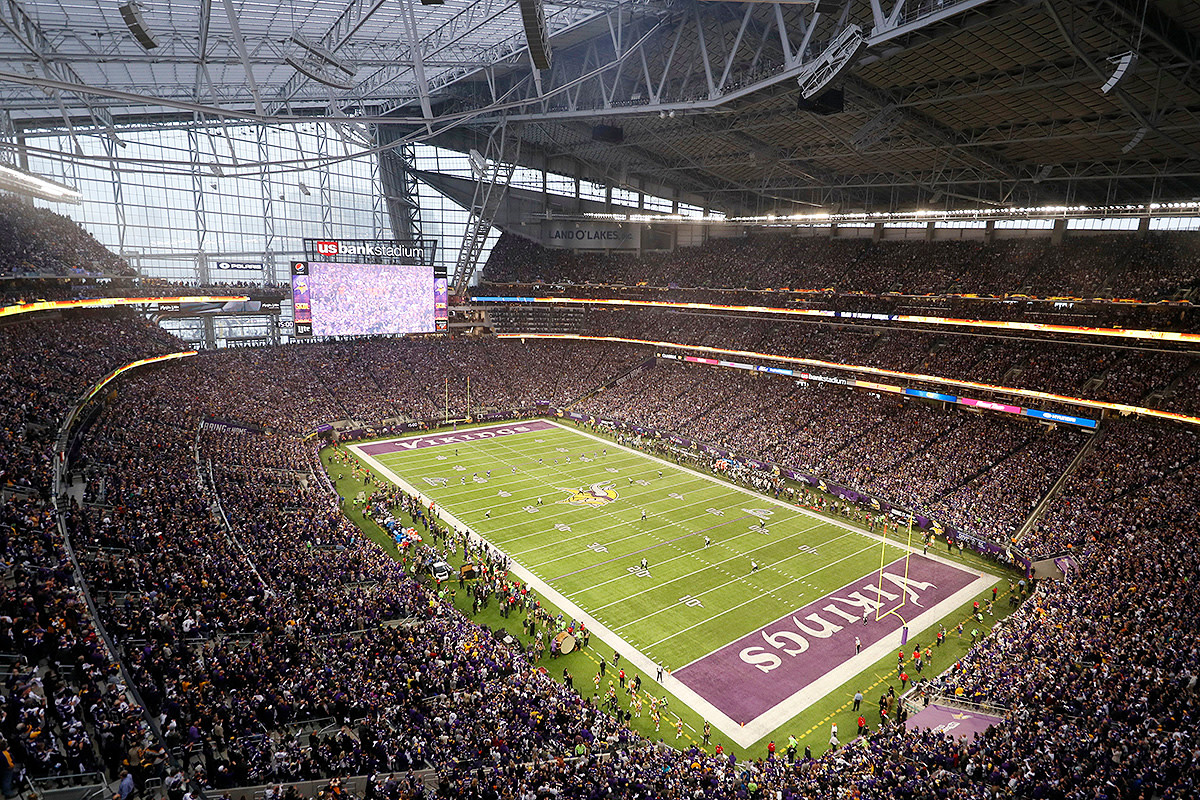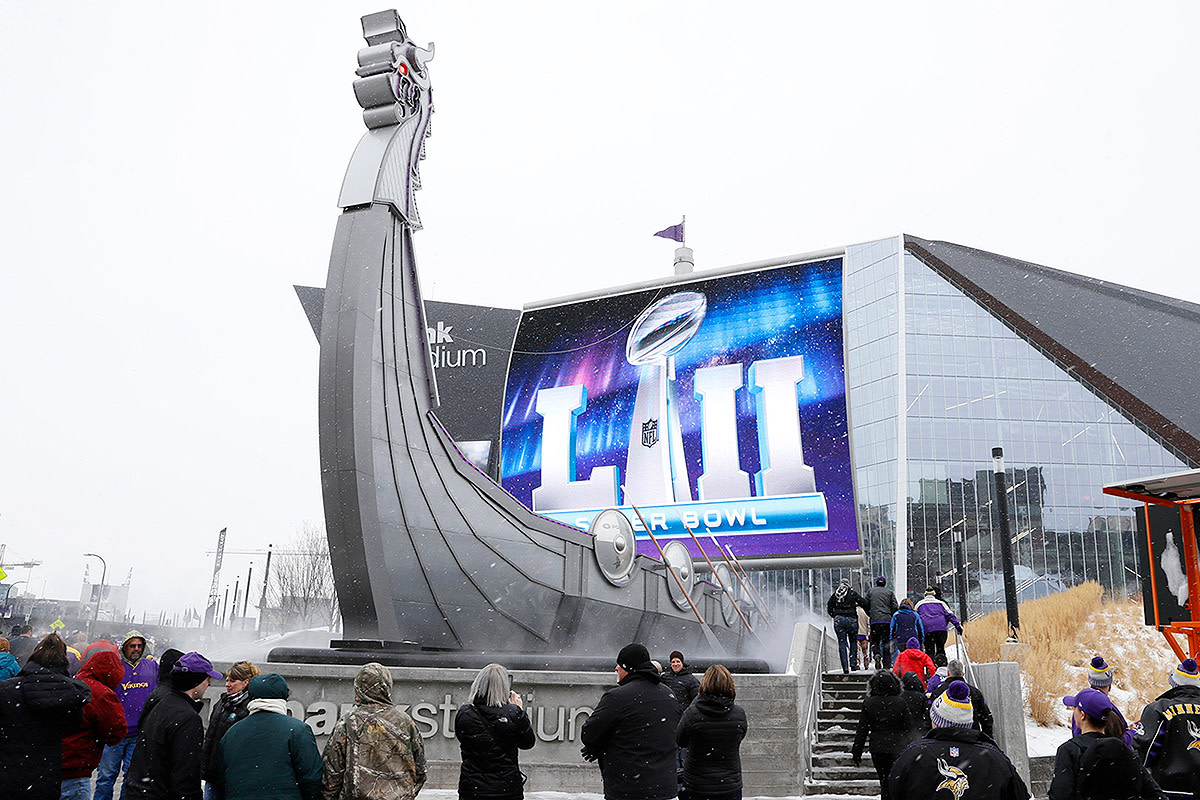Glass, Angles and a Gjallarhorn: U.S. Bank Stadium Ushering in a New Wave of Stadium Design

This story appears in the Jan. 29-Feb. 5, 2018 double issue of SPORTS ILLUSTRATED. To subscribe, click here.
As the NFL has grown into a $14 billion business, its tentpole event has morphed into a sort of supersized trade show—CES on grass, if you will. Football people gather to exchange ideas, gossip over boozy dinners and forecast trends; there’s talk of scientific and technological advances, of new schemes sweeping the league. This year, much of that discussion will focus on the Super Bowl venue itself. U.S. Bank Stadium, with its BFG-sized glass doors, see-through roof and angular design, resembles an ancient Viking warship. But the gleaming monolith also represents the future of stadium design.
That design began to coalesce at a 2012 meeting inside of an actual relic: the old Metrodome. The Vikings’ home of 30 years was past its prime, and the team’s owners were taking pitches from five architecture firms for a new building. Among those finalists was Dallas-based HKS, a relative newcomer to the NFL market. HKS’s reps queued up a PowerPoint slide entitled “Bowl Design Before HKS,” with photos of four buildings designed by competitors: SunLife, Qualcomm, Arrowhead and the old Giants Stadium. Side by side, the structures were difficult to tell apart. The point: For ages football teams in particular had been building massive concrete edifices with no distinct personalities.
Then HKS showed the Wilf family, which owns the Vikings, three concepts. One involved a giant arch and a clear roof that curved to the ground, like the toe of a giant glass slipper. Another called for the roof to be split into six sloping ribbons. The last one was a strong, slanted structure that jutted into the sky and, to some, resembled a ship.
In the end the Wilfs chose HKS and got their ship. The 1.75-million-square-foot venue opened in July 2016 to rave reviews, and for the past two seasons NFL owners toured the new digs as their teams passed through. The rest of the league will get its formal introduction—and a glimpse of the future—on Feb. 4, at Super Bowl LII.
For decades NFL stadium design had been dominated by one firm, HOK Sports, an arm of the architecture giant HOK. (It rebranded itself as Populous in 2009.) Between 1987 and 2006, HOK built 13 NFL homes, including Gillette Stadium and Heinz Field. ”They were just crankin’ these out,” says Bryan Trubey, the 56-year-old director of HKS’s sports group. “We think that for half a billion dollars you ought to get something instantly recognizable. And you shouldn’t use the same spiral ramps on three freakin’ stadiums.” (Populous, which has long been applauded for its baseball-stadium design, declined to comment for this story.)

Before he led the resistance, Trubey got his start with HOK in the late 1980s. He pitched in on the Alamodome and on an arena in Taipei. He also contributed to the former Edward Jones Dome in St. Louis, though he says, “I would never take credit for that design. It’s just not something you’d be proud of.”
Trubey started to notice a trend in HOK’s work: “A lot of the same thing over and over. And that will kill your soul if you’re creative.” He was considering grad school when HKS—known back then mostly for building hospitals and cancer clinics—offered him a job in 1992 as the leader of its upstart sports division.
His first order of business was to secure work with the local teams, which coincided nicely with the start of the Cowboys’ 1990s dynasty. “I knocked on their door I won’t tell you how many times,” Trubey says. Eventually Jerry Jones let him in. Jones’s team was playing in the old Texas Stadium, which needed renovating, and he hired HKS to revamp some old suites, build some new ones, create a Hall of Fame.... That list kept growing, Trubey says, “until Jerry realized he actually needed a new stadium.”
Trubey got his new firm a meeting for that cherry gig, but HKS didn’t have a big portfolio to go on. They’d built the Mavericks’ American Airlines Center and the Brewers’ Miller Park, but never an NFL building. With nothing to offer but ideas, they pitched a stadium that fit the Cowboys’ “international brand.” They would keep some flourishes from the old facility (dome shape, steel arches, hole in the roof) and then build the largest center-hung scoreboard in the world, pack in 300 suites and club areas designed like Four Seasons lounges, and decorate the place with expensive artwork. The result of that winning pitch: the first billion-dollar stadium in the U.S.
It helped HKS’s reps that, at the same time they were pitching Jones, they were also pitching the Colts on a new home in Indianapolis. Jones liked that HKS was talking to the Colts, and vice versa. The building in Indy would be different, though—more modest, befitting the locale. HKS’s design resembled a classic Indiana fieldhouse, replete with the type of red-brown brick seen across the city’s garment district.
That project, Lucas Oil Stadium, HKS’s first in the NFL, opened in 2008. Says Trubey, none too modestly, “If you compare that to any other NFL building at that point, it’s like comparing the Starship Enterprise to a 1950s car. It’s a major, major leap forward.”
So, too, was Dallas’s AT&T Stadium, which was completed a year later and which, one New York Times critic wrote, “mercifully avoids the aw-shucks, small-town look that has become common in many American stadiums.” (On not choosing HOK, Cowboys CEO Stephen Jones says, “We didn’t want someone saying, ‘This is how we do it; we’ve done more of these than you have.’” Adds Colts COO Pete Ward, “It would have been very safe to go with them.”)
Suddenly HKS had two premier NFL stadiums atop its résumé. When members of the Wilf family were in the early stages of selecting their own architect, they toured both Lucas Oil and AT&T, which was still under construction. In Dallas, they took a look around Jerry World—at the construction workers welding together the giant video board that day, sparks flying—and told HKS, “We really can’t afford this. We want something like Lucas Oil.”
“[A contractor] said, ‘You can do another Lucas Oil—you can just change the brick, the scheme,” recalls John Hutchings, a principal architect in HKS’s sports group. “And we said, ‘We don’t work that way. We’ll create something unique for Minnesota.’”
First came the research. Before HKS starts sketching, it deploys a team—employees with degrees in analytics, sociology, anthropology—to research the franchise, the city and its citizens. The group studies spending behavior, looks at local architecture and searches for inspiration in the culture. HKS wants its stadiums to be built, Trubey says, “as if they’re really important civic structures, in a way that says something about the culture and this point in time.”
In Minneapolis, HKS found a trio of prominent buildings in the same modern style: the Guthrie Theater, the Walker Art Center and the Central Library. They drew inspiration from dark wedges of rock found at St. Anthony’s Falls and in ice shards floating in Lake Superior. And they mined the region’s Nordic roots, focusing on ancient Viking longhouses. That’s where HKS got the idea to slant the roof, which will help avoid an incident like the 2010 collapse of the Metrodome roof under heavy snowfall. “Buildings have been shaped [this way] in snowy environments for thousands of years,” Trubey says. “Why would we design a flat roof, like all our [rivals] did during competition?”
The Vikings also made clear they wanted their stadium to have an outdoor feel, even in frigid Minnesota. HKS talked the team out of a retractable roof—When would it be opened? Was it worth the cost?—and suggested instead a clear lid made of a durable foil alternative to glass, ETFE, which had been used on the National Aquatics Center in Beijing (but never on a major U.S. project). Ultimately, HKS encased the sides in glass and built in five downtown-facing glass-and-steel doors—ranging from 75- to 95-feet tall, they’re the largest in the world—which can be opened within eight minutes to let in a breeze on warmer days. (So: not Super Bowl Sunday.)
Inside, fans would be greeted by Minnesota-specific flourishes: a 16-foot (working) gjallarhorn hanging from the ceiling; a set of suites with a cabin-on-the-lake feel; and, of particular popularity, a five-by-seven-foot acrylic portrait of Prince, which hangs over the concourse. Other features are more utilitarian. Taxpayers were footing half the $1.1 billion bill, and the state wanted the new building open to the public on nongame days, so HKS built an extra-wide main concourse for walking, jogging or in-line skating in the dead of winter.
As Minnesotans approach the building, they may see a Viking ship. Others may imagine it more like that slab of rock from St. Anthony’s Falls, or that fragment of Lake Superior ice. “It doesn’t matter,” Trubey says. “We’re not trying to look like anything literally. We want people to see it [their own way].”

Everything came full circle for Trubey in the fall of 2011 when the Rams called and asked HKS to cook up a renovation plan for the Edward Jones Dome. That HOK building was coming up on its 20-year mark, and its lease set forth that if the stadium ever fell below being a first-tier venue, St. Louis would have to fund renovations to restore it to that status. HKS, not surprisingly, found the dome outdated, and the remodeling they dreamed up came with a price tag of roughly $700 million.
St. Louis balked at the bill, so owner Stan Kroenke decided to relocate to L.A., and to build the Rams’ new home he chose HKS. (It didn’t hurt that Kroenke and Jones are friends.) The resulting venue, which is set to open in 2020 and host both the Rams and the Chargers (on a lease), will be the outfit’s most ambitious NFL stadium to date—in fact, calling it a stadium is a bit of an undersell. It will connect to a plaza and a 6,000-seat performance center. There will be a concourse floor resembling one big red carpet and suites designed like beach cabanas; there will even be valet parking, marking the most L.A.-appropriate stadium feature ever conceived.
All of that will be housed under a single ETFE canopy roof, though this one has a dip and a curvature meant to evoke the California coastline or the perfect wave. HKS wanted to get that detail just right because it’ll be one of the first things people see flying in and out of LAX, 2 1/2 miles away.
Just think of the eyeballs: U.S. Bank Stadium will be exposed to 100 million Super Bowl viewers on Feb. 4; and then, starting two years later, 250,000 air travelers every day will look out their airplane windows and get a glimpse of the new wave of stadium design.
