More details, images emerge for proposed Camp Nou rebuild
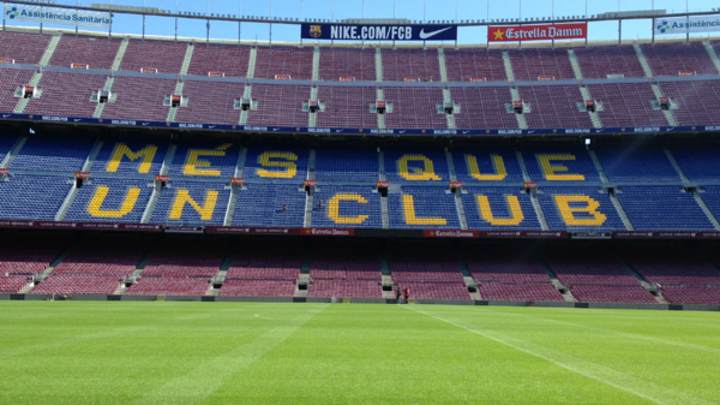
FC Barcelona's Camp Nou will be getting a major facelift in the coming years. (Tim Newcomb)
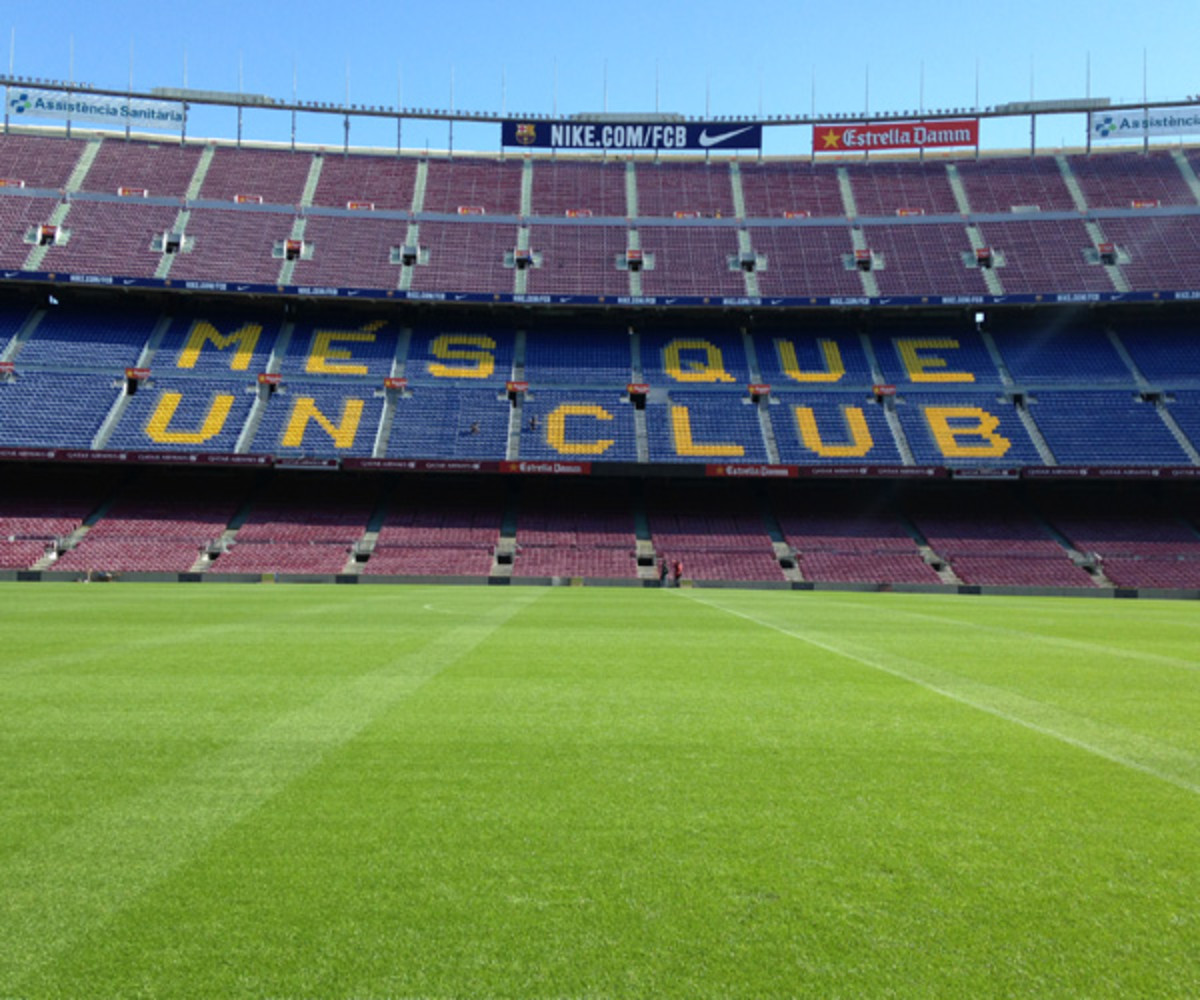
FC Barcelona officials call the Camp Nou upgrade the “ENEA” project: New Stadium Existing Structure.
And in every way, that’s what the club hopes to offer by 2021, by adding seats to what is already Europe’s largest soccer venue, reconfiguring the three tiers of seating in the 56-year-old structure, modernizing the facility’s amenities and offering up an entirely new look to the venue tucked into the Les Corts neighborhood in southwest Barcelona.
While the La Liga club already announced plans to drop any “New Stadium at New Site” plans in lieu of turning its 98,000-seat bowl-styled stadium into a 105,053-seat venue with a roof covering all seats, club officials continue to outline plans — including releasing a timeline of the proposed reconstruction — ahead of the club’s April 5-6 membership vote on the proposal.
More details, images emerge for proposed Camp Nou rebuild
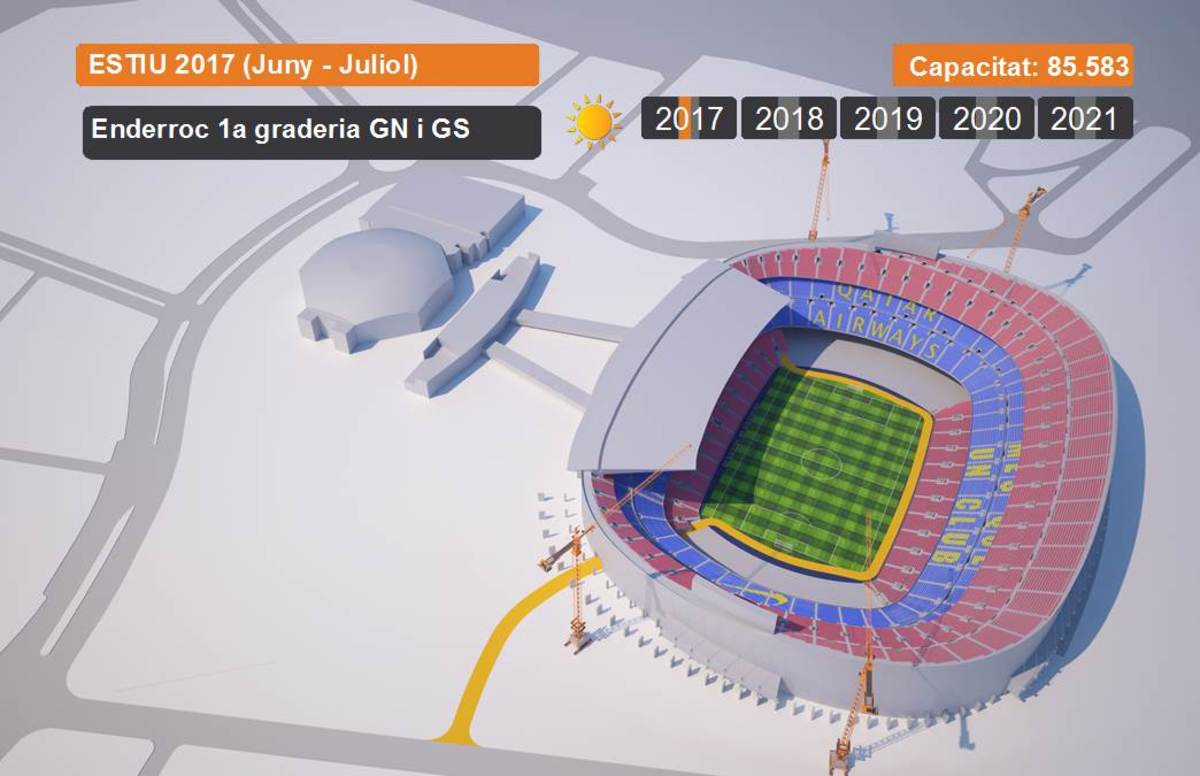
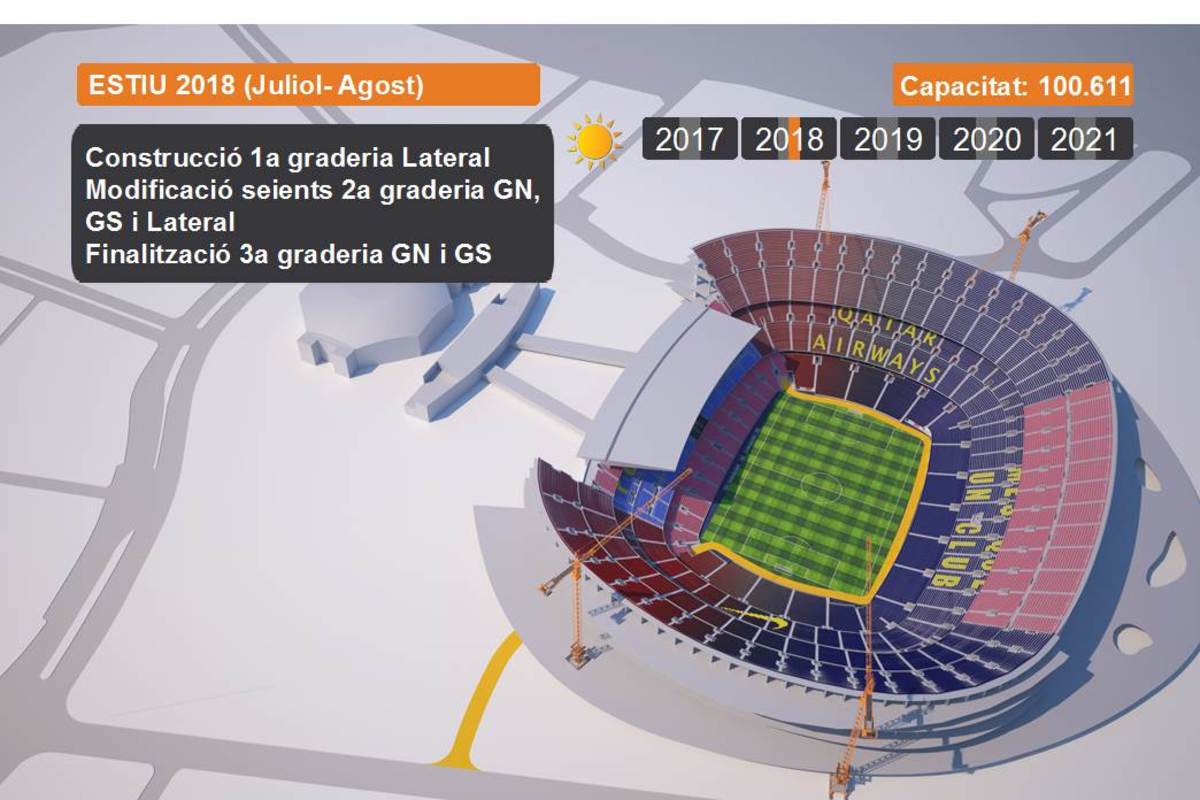
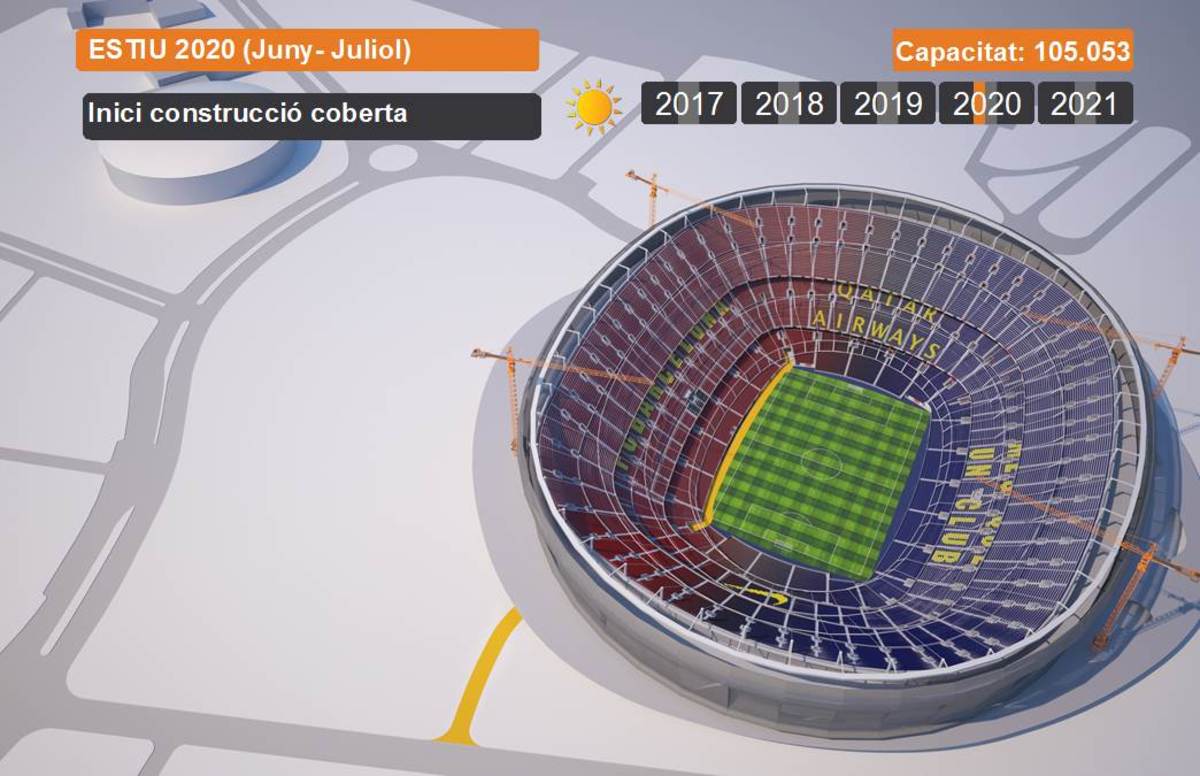
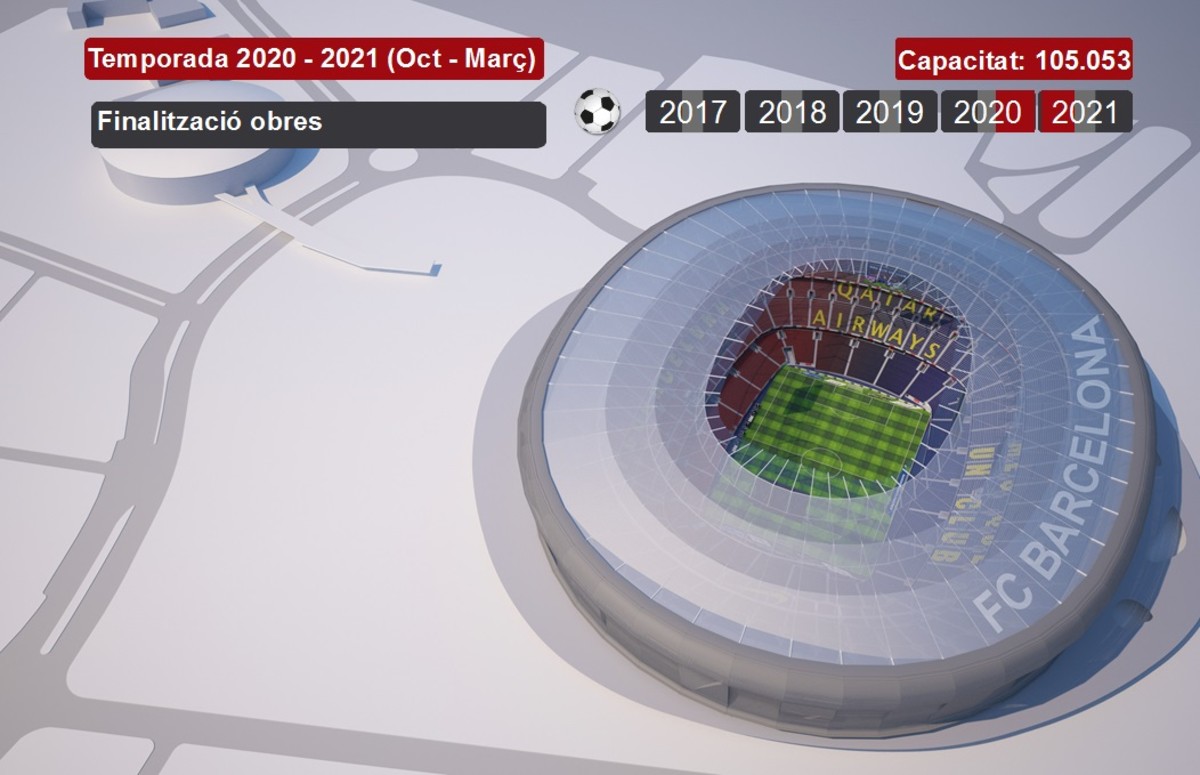
Jordi Moix, director of the club’s leadership group, says the €420 million ($582 million) project — plans have the project kicking off in 2017 with the demolition of the South and North Goal terraces — will completely rebuild the first bowl, providing a steeper rake for better views. The middle tier will add comfort-driven amenities while the top tier, currently only stretching partially around Camp Nou, will extend to ring the west side too.
NEWCOMB: Real Madrid announces stadium renovation with retractable roof
Along with the new and wider seats comes wider passages, a perimeter ring full of fan amenities, elevators and the elimination of unnecessary stairways and historic jumble from stadium additions over the years. In all, the interior space will balloon from the current 430,000 square feet to 1.1 million square feet.
A new roof, circling the stadium, will extend over the seating — but not the field — replacing the simple overhang currently jutting over one side of the structure.
Phasing the work won’t displace the club as the summers will consist of upgrades within the seating bowl and crews will move elsewhere during the season. All told, Camp Nou won’t look anything like it does now. But it will live up to its name, Catalan for “new stadium.”
Tim Newcomb covers stadiums, design and technology for Sports Illustrated. Follow him on Twitter at @tdnewcomb.
