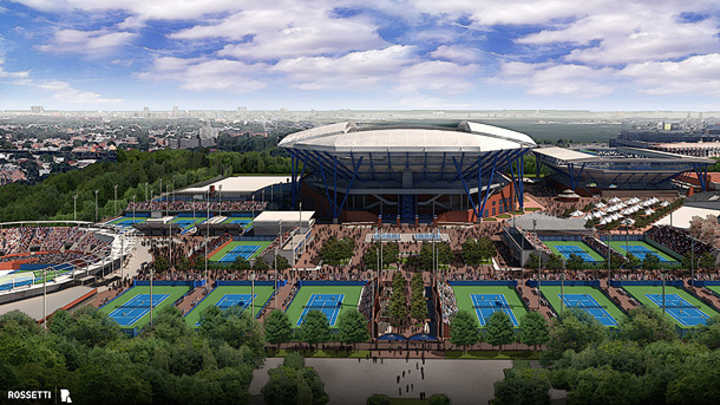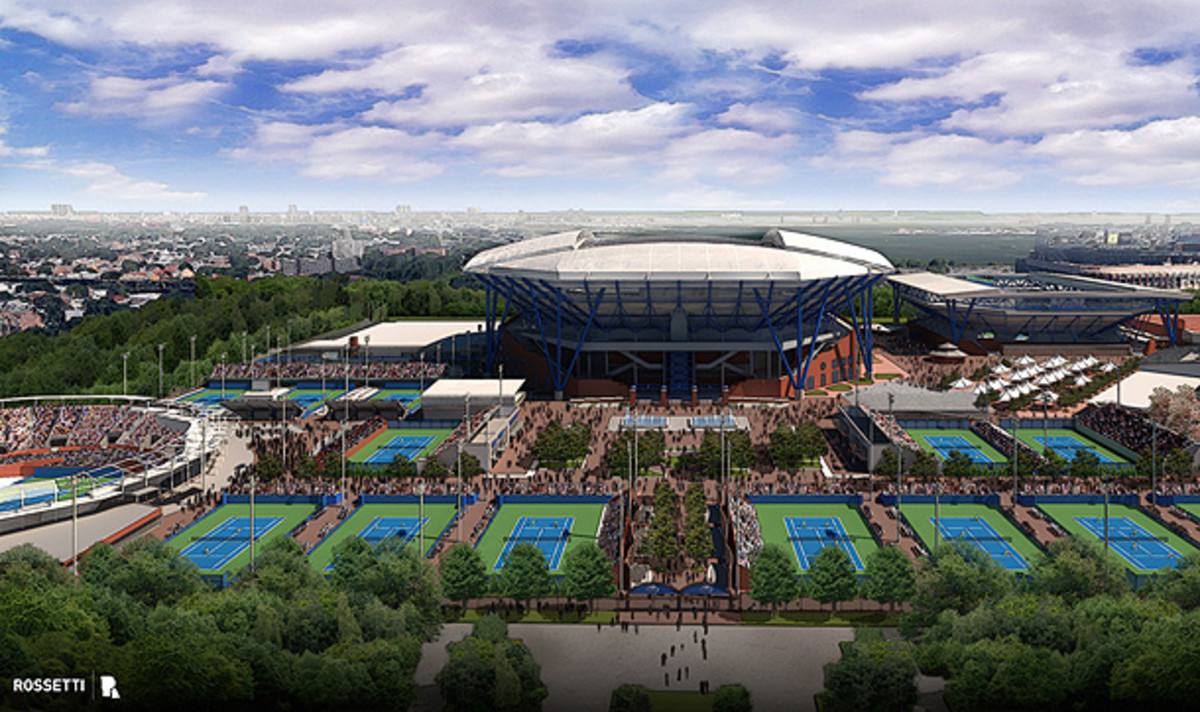What you need to know about the USTA's renovation plans for U.S. Open

An artist's rendering of what the renovations to the Billie Jean King National Tennis Center are expected to look like. (Courtesy of the USTA)

USTA officials revealed more details regarding its $550 million renovation plans for the Billie Jean King National Tennis Center, home of the U.S. Open in a presentation Thursday in New York. The USTA announced plans to renovate the grounds last year, which included reconstruction of Louis Armstrong Stadium and Grandstand Court, as well as the construction of three new courts and a redesign of the grounds to improve foot traffic.
But the newest, and most intriguing, announcement was the plan to construct a retractable roof over Arthur Ashe Stadium, and potential for a second roof over the new Louis Armstrong Court.
Serena Williams and Andy Murray react to the news of a roof
Here's what you need to know about the USTA's renovation plans, which they hope to complete by the 2018 U.S. Open.
• A new Grandstand court will be constructed by the 2015 U.S. Open, which will seat 8,000 fans.
• A retractable roof, made of a teflon-coated PTFE fabric stretched over a steel frame and supported by eight steel columns around the stadium, will be completed by the 2017 U.S. Open, taking two U.S. Opens to complete. The estimated cost of the roof, which was designed by the same designer and architect of Ashe stadium, is over $100 million (Prior roof proposals came with a price tag over $200 million). The roof, which will span 200,000 square feet when closed, will open and close in an east-west direction and take five to seven minutes to close.
• A new Louis Armstrong court will be constructed by the 2018 U.S. Open, seating 15,000 fans. The plans call for Armstrong to be "roof ready" at its completion. Since construction will interfere with at least one U.S. Open period, the plan is to stop construction prior to that U.S. Open, lay a court over the baseplate, and bring in temporary seating. Construction would then resume at the conclusion of that tournament.
• In addition to the new show courts and roof, three new tournament courts will be added to the grounds, as well as a new viewing area for the practice courts. The grounds will also be redesigned to accomodate the expansion, with the practice courts and two other courts being moved to the north side of the grounds.
• Overall, site improvements and reconstruction will allow an estimated 10,000 more fans daily on the grounds, with an estimated 100,000 more fans coming through the gates throughout the two-week tournament.
Here are some more digitally-constructed images of the planned redesign (Courtesy of the USTA):


