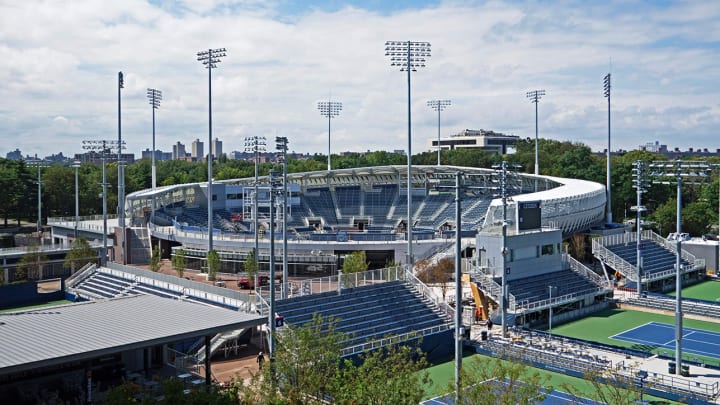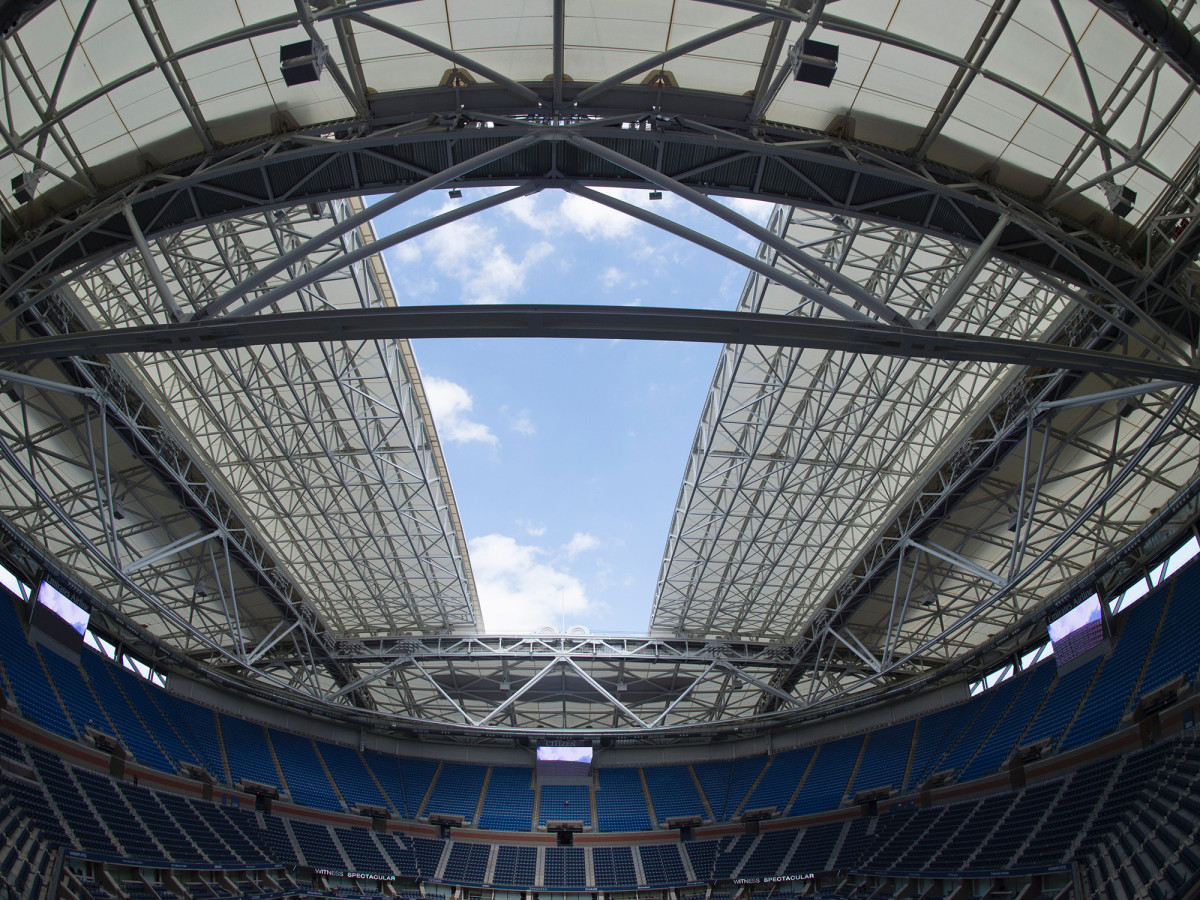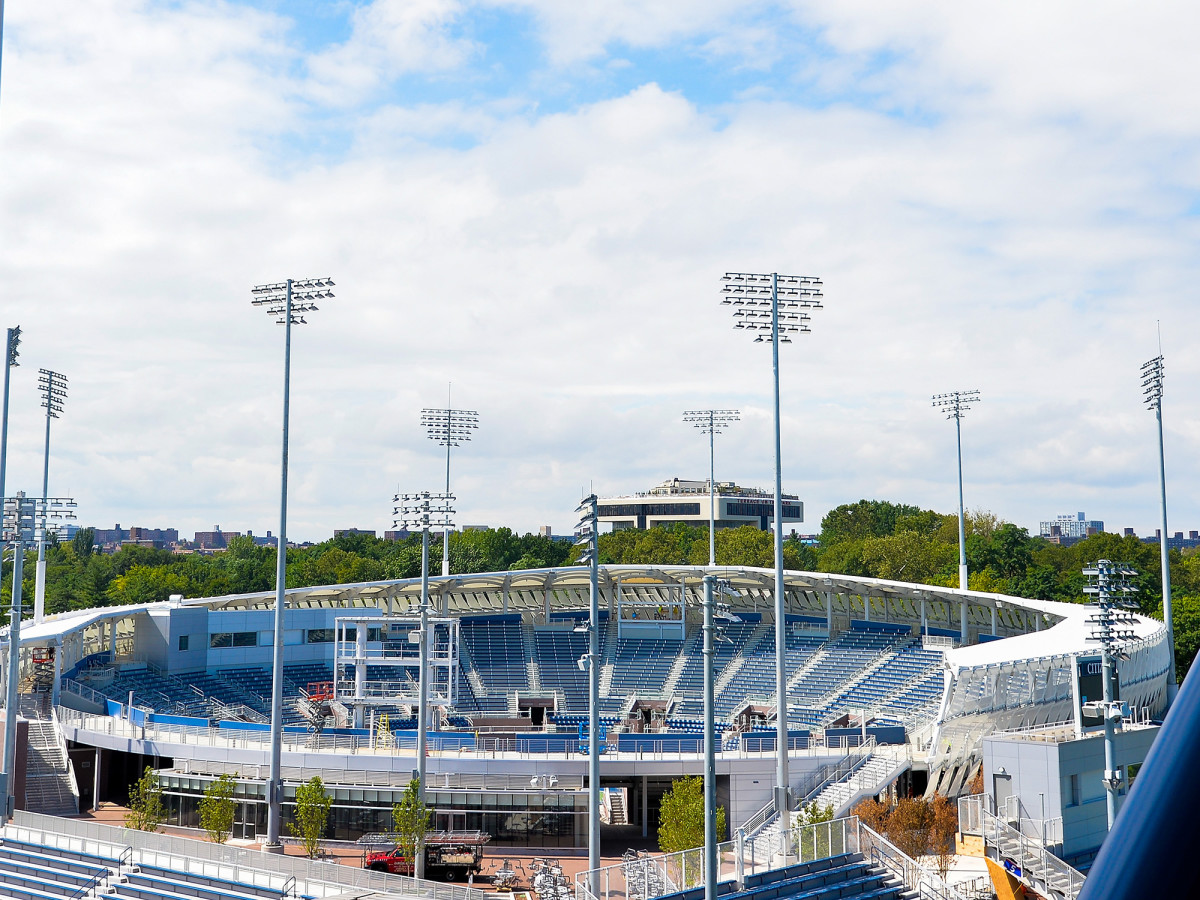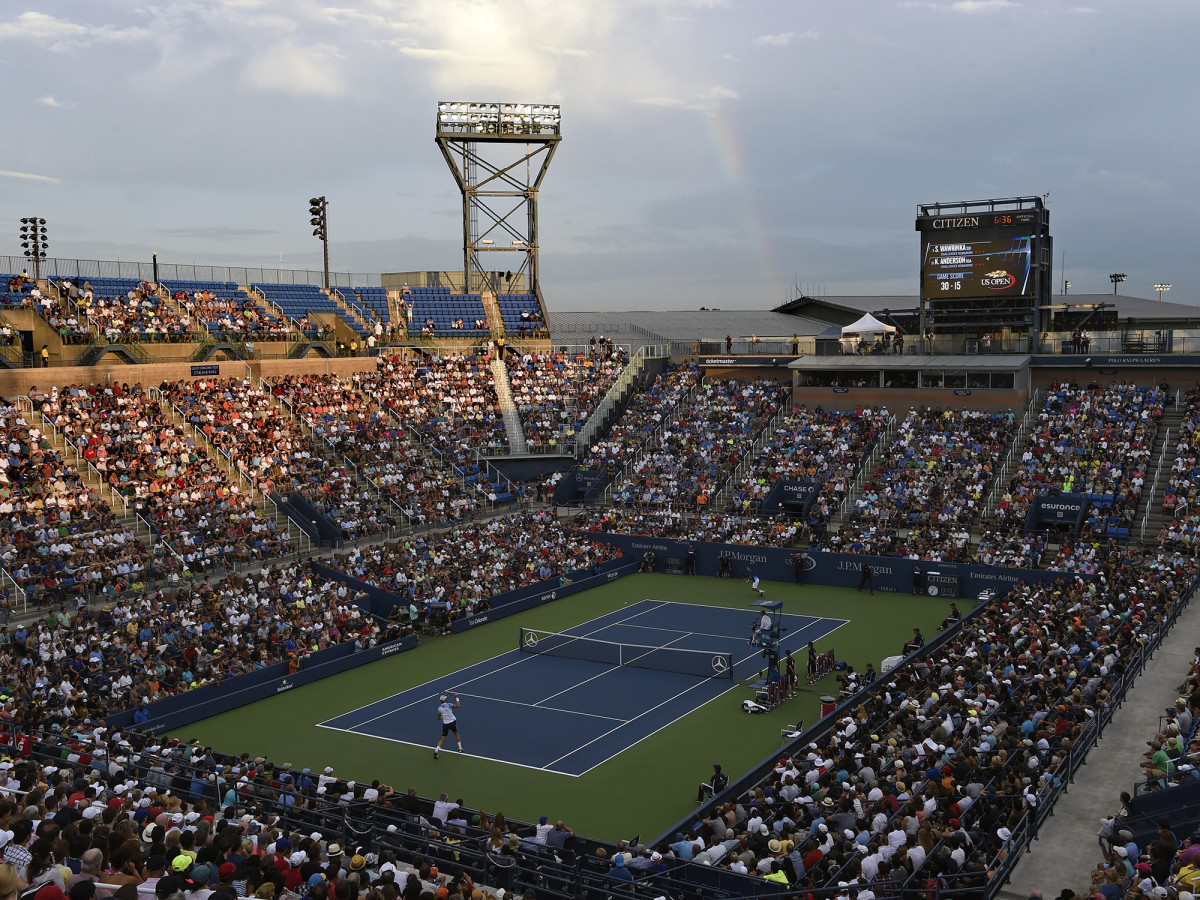For 2016, the U.S. Open adds more than a retractable roof

In any other year, a new 8,000-seat tennis stadium wouldn’t fly under the radar at the USTA National Tennis Center in Flushing Meadows, N.Y. But with all this attention on the new retractable roof at Arthur Ashe Stadium, the brand-new Grandstand Stadium may come as a “fantastic little surprise,” according to architect Matt Rossetti of Rossetti architects.
“The Ashe roof will be the big hit at the beginning, but [Grandstand] is almost like this little secret people have to discover,” Rossetti says.
On top of the changes to Ashe and Grandstand, expect even more as this massive phase two of the USTA’s $550 million makeover opens this month, including completely redone fan circulation on the south side of the grounds that was once home to the World’s Fair.
The Grounds
To both create space for the new Grandstand Stadium in the southwest corner of the site and improve overall fan circulation, the USTA pushed its property line an extra 30 feet on the south and into a new southwest corner that was already earmarked for the U.S. Open.
Angelique Kerber misses chance to supplant Serena Williams at No. 1
Moving Grandstand into the extended corner will free up congestion that happened by having all three major stadiums on the pathway from the east to the central plaza, Rossetti says. The new layout allows for a major east-west walkway that goes from the 2,800-seat Court 17, which was the key piece of phase one of the makeover in 2011, to the new Grandstand Stadium.
“Now we have an alternate route, making a circular route,” Rossetti says. “It will make a huge difference.”
Arthur Ashe Roof

It took countless engineering solutions to settle on a final iteration, but the U.S. Open now has a retractable roof—the third Grand Slam venue with one—with the largest retractable opening in tennis at 250 feet by 250 feet.
With the history of Ashe, a 24,500-seat venue, sitting on a former ash dumpsite and its unsettled soil, any roof solution couldn’t add weight to the stadium. The first Rossetti plan included replacing upper-level concrete with lightweight material and designing a cable-net structure for the roof, keeping the overall weight of the stadium the same. But wind-loading analytics killed the idea eight months into the design, turning the team toward a new solution, one that doesn’t even touch Ashe.
The $150 million solution integrates with the original 1997-built stadium fully independently, using eight steel columns around the stadium’s perimeter to support four primary roof trusses and the overall structure of 520 feet by 520 feet. The four main tripod-like columns were designed to resemble tree branches.
New U.S. Open retractable roof has small hiccup in its debut
For the roof, Rossetti used a Teflon-coated fiberglass membrane fabric (PTFE) to stretch over the opening. When closed, the two-piece roof seals in the center. But the remainder of the stadium needed to match the closed roof, so they added garage-door style doors to close off the gap between the roof and the top of the stadium bowl, and new doors on the vomitory openings.
“Nobody contemplated how challenging it is to closed down all the vomitories and provide air conditioning up high and down low,” Rossetti says. “We had to suck a lot of air out in the four corners of the building and to figure how to do that through the inside of the building was an enormous challenge.”
When open—the roof can open and close in about seven minutes, even if officially it is listed as 10 minutes—the garage doors roll up and the two-part roof pulls back to ensure Ashe remains an open-air venue.
And while the public won’t notice much of the airflow computations and air conditioning dynamics, Rossetti is fine with that. “I think it is kind of cool that the steel and roof is all they see,” Rossetti says. “It is a beautiful roof and we are happy it keeps the rain out.”
Grandstand Stadium

In the new southwest corner of the center, the 8,125-seat brand-new Grandstand Stadium offers the surprise of the tournament.
A uniquely shaped structure with 16 sides, Rossetti designed the building to rise higher on the southwest corner and lower in the northeast corner to open Grandstand back toward the center of the complex.
Fans can enter Grandstand through a staircase that brings them along an upper walkway with views onto the grounds. With the court dropped 18 feet below ground level, lead architect on the project Matt Taylor was able to create more intimacy in the larger venue. “It does recede quite a bit into the landscape so it is not as imposing a structure,” Taylor tells SI.com. “It hides the fact well it contains 8,000 seats.”
Mailbag: What is the most fearsome weapon in tennis?
Around the exterior, woven PTFE fabric was meant to evoke the illusion of peering through foliage, a tie to the park-like setting of the stadium, but also an additional way of linking fans inside the stadium to the outside.
“As you walk around the inside to the outside, the panels create a density you can barely see through and other points are completely open and you can see through,” Rossetti says. “It is dynamic and changes.”
The 400 panels also smooth out the geometry of the structure.
As with old Grandstand that was much beloved for its quirkiness, Taylor added a PTFE canopy to provide shade for most of the seats, but not all, studying the sun patterns to offer the most coverage on the hottest part of the day. Taylor hopes that fans will continue to race into the grounds to camp out in the best shade-filled locations within Grandstand.
Juan Martin del Potro headlines U.S. Open wild cards
With the shaping of Grandstand in 16 sides and by sloping the venue asymmetrically, it creates a larger collection of seats in the southwest corner and also plenty of quirky tiers with elevation changes on every section.
“We wanted folks to feel like they could wander in from the campus and look directly at the court,” Taylor says. “We tried to keep the northeast corner as low as possible and it turned out to be a great part of the project.”
Armstrong Stadium

Even as phase two wraps up the most talked about portion of the center’s seven-year makeover, a third phase will come to completion in August 2018 as the USTA replaces the Louis Armstrong Stadium with a brand-new 14,000-seat version featuring a retractable roof with a larger opening than at Ashe.
Once the 2016 tournament is over, demolition will start on the old Grandstand and Armstrong venues so that crews can build the new Armstrong lower bowl and have it ready for play in 2017. The upper portion and roof will open in 2018, completing all three phases of the center’s makeover.
Once complete, it will be up to fans to decide which upgrade comes as the biggest surprise.
Tim Newcomb covers sports aesthetics—stadiums to sneakers—and training for Sports Illustrated. Follow him on Twitter at @tdnewcomb.
